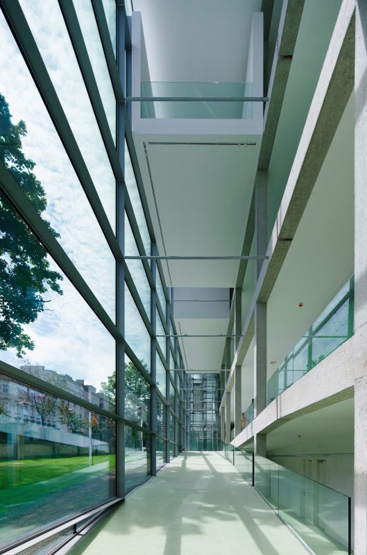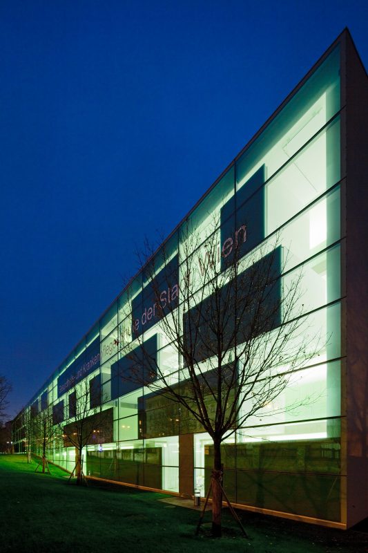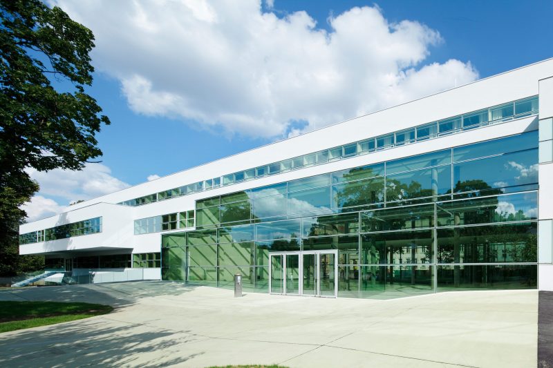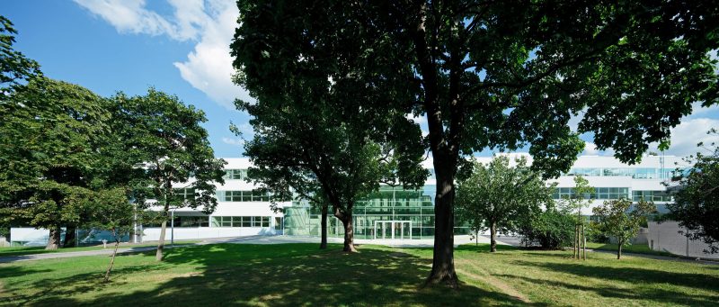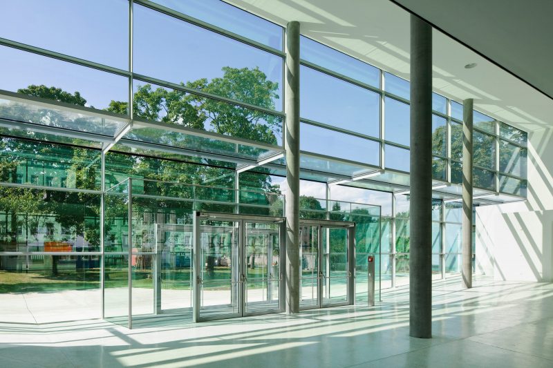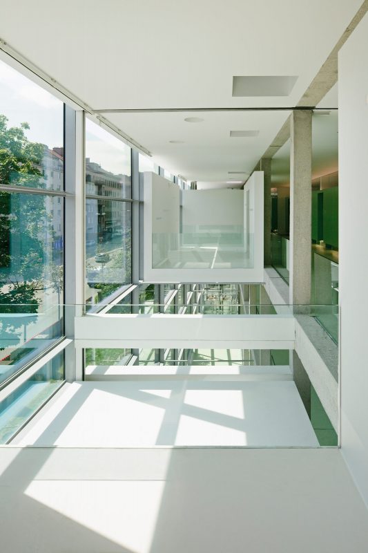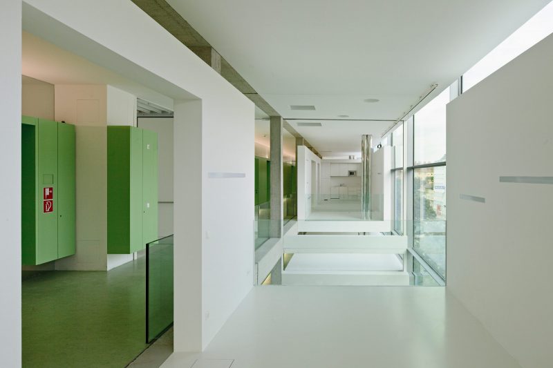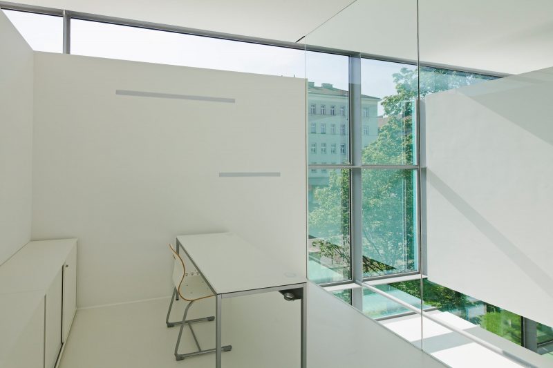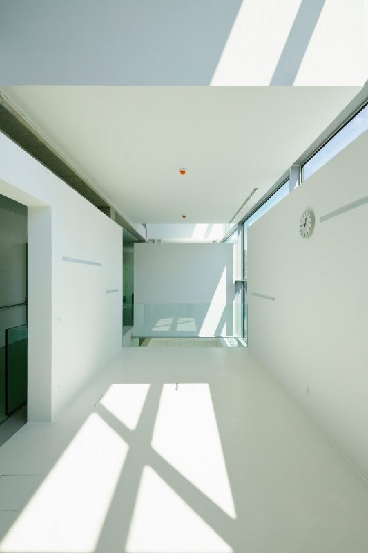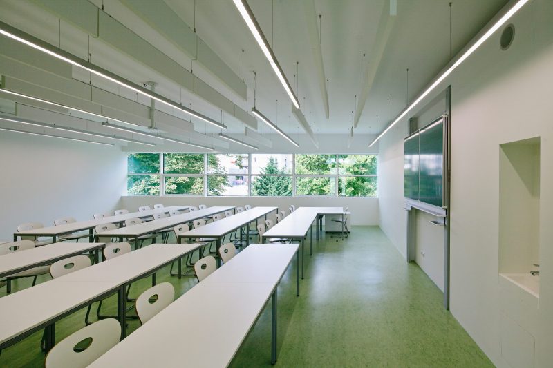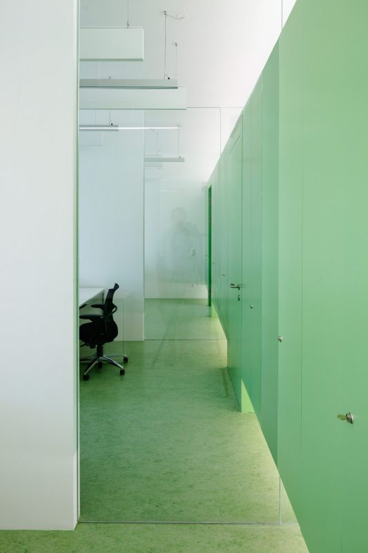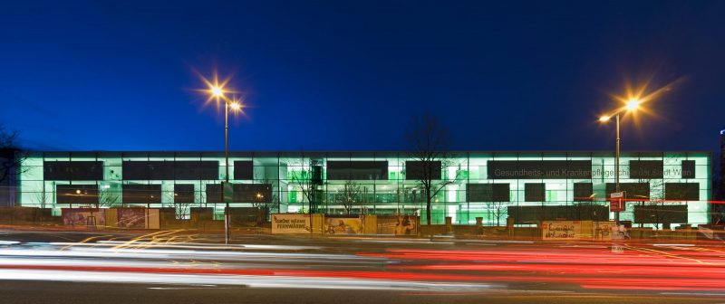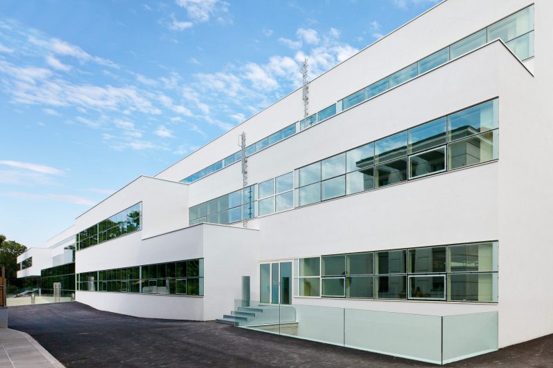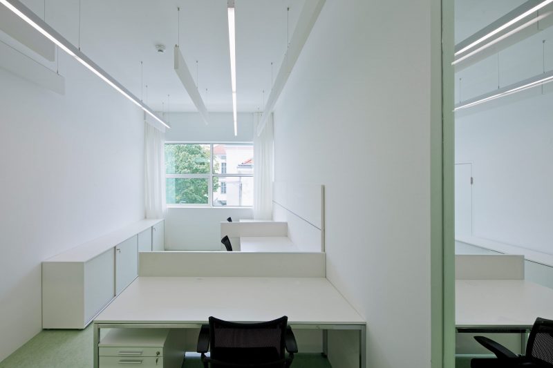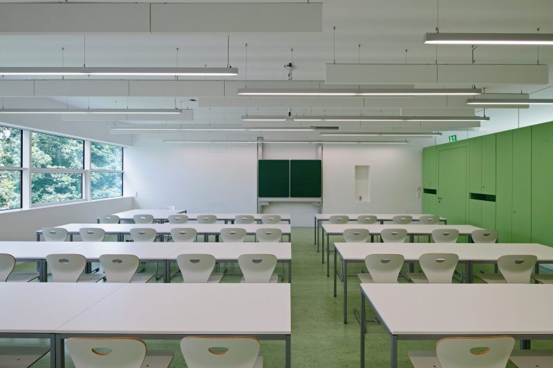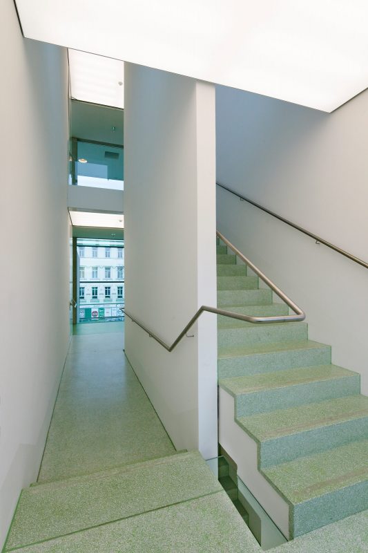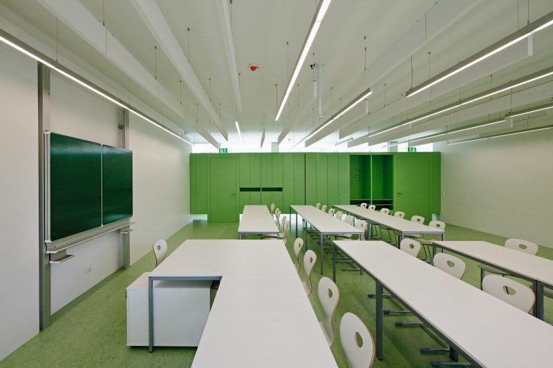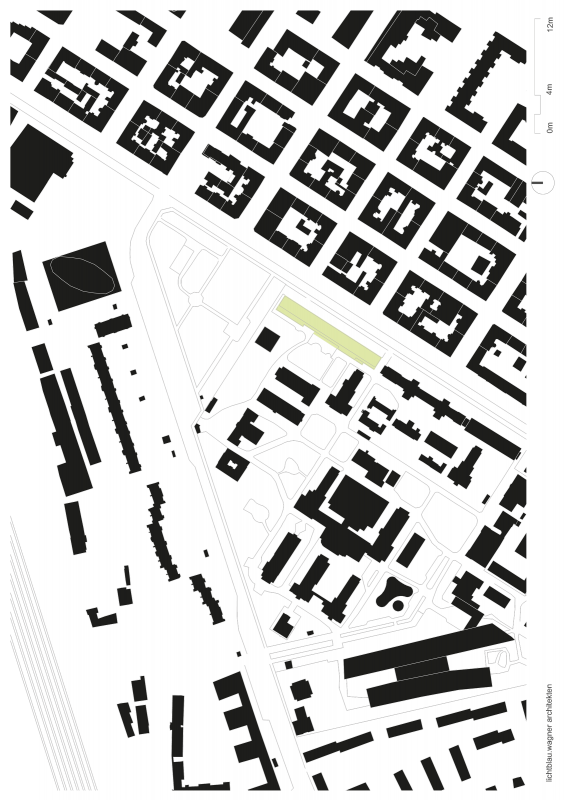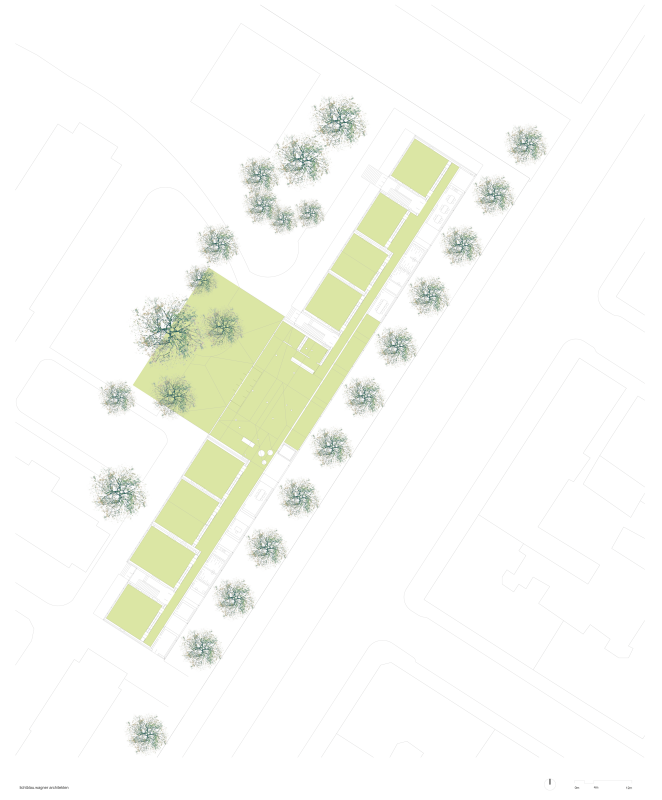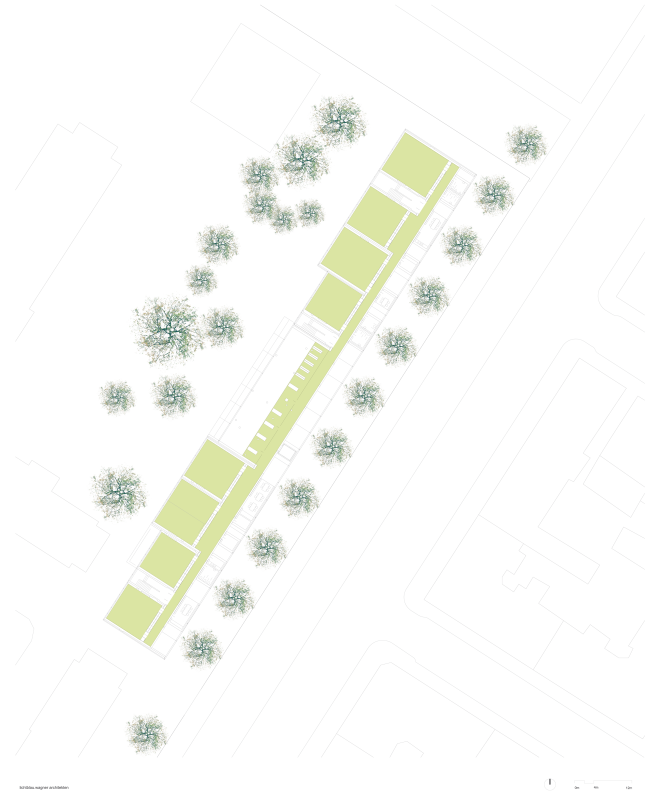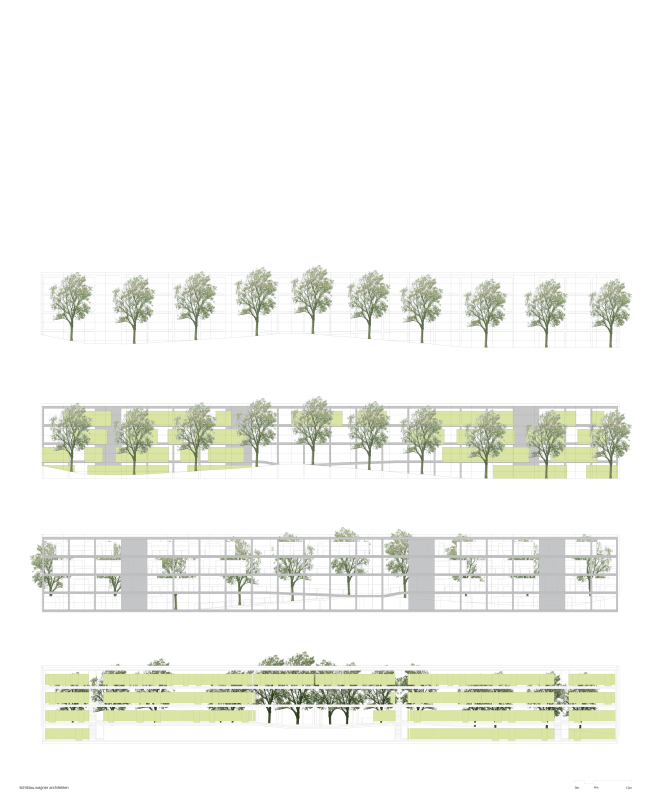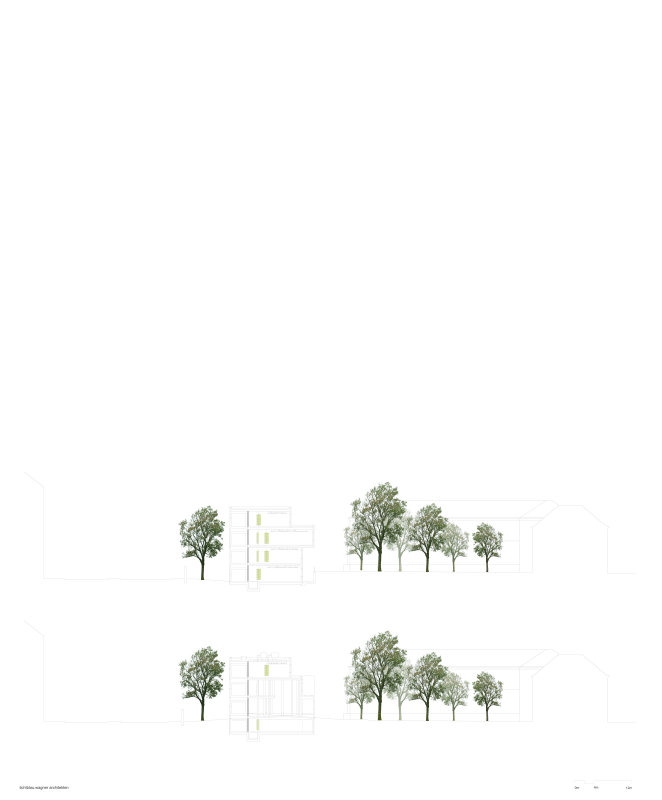School of Health Care and Nursing, Wien
Training college with 2 to 3 year training courses for 600 students 27 classrooms, examination rooms and computer rooms
Situated in the area of the Kaiser Franz Joseph Hospital, the compact and transparent volume of this school for 600 students effectively upgrades its surroundings which are affected by heavy traffic. The building is consistently organized in layers: All the teaching spaces are oriented towards the park side of the hospital, whereas all ancillary spaces are organised in spatial figures loosely placed towards the urban street space. The entire building is a coherent open spatial volume that provides space for differentiated communication between teachers and students. An intelligent fire protection concept with self-closing, sliding fire protection doors and a fire smoke ventilation system that vents through the roof facilitated the strategy of a 4-storey open hall. A technically sophisticated ventilation system ensures the supply of fresh conditioned air for all the classrooms. A heat recovery system utilises the energy generated in the entire building and the warmth given off by the students to achieve a substantial reduction in the amount of energy required for heating
Address: Kundratstraße 3 1100 Wien
Client: Stadt Wien, Wiener Krankenanstaltenverbund, Generaldirektion
Project management : andreas lichtblau, susanna wagner
Collaboration: petra glaninger, elke jutzi, ton homs i rodo, sandra permann, doreen todtenhaupt, elisabeth torggler, tobias markus
Expert review process 2004
Ranking: first prize
completion 2010
Planning: 2004-2008
Construction: 2009-2010
floor area: 4.396 m²
built-up area: 2.137 m²
cubage: 30.073 m³
Awards
Bauherrenpreis
Nomination
ZV der Architekten Österreichs, Wien
Bauherrenpreis
European Mies van der Rohe Award
nomination
MVR Award
Piranesi Award
nomination
Piranesi Foundation, Lubljana, SLO
Piranesi Award
pictures, plans, documents
Publications
open house wien 2015
a vienna architecture guide
open house wien
Wien plus 2013
Aspekt: Architektur + Energie, MA 20 Energieplanung
projekt nr. 1 2011
skola osetrovatelstva, peter miklos
baumeister nr. 10 2011
licht und weiss. gesundheits- und krankenpflegeschule in wien von lichtblau wagner architekten, norbert mayr
architektur & bauforum nr. 6 2011
schall-, wärme-, brandschutz, thomas prlic
PDF-Dokument
dbz nr. 8 2011
lernen mit durchblick. gesundheits- und krankenpflegeschule in wien/a, norbert mayr
architektur aktuell nr.11 2010
gesundheits- und krankenpflegeschule in wien – gesundes lernen, matthias boeckl
oris nr. 65 2010
learning with trees, isabella marboe
die presse/spektrum 2010
steine im glashaus, christian kühn
PDF-Dokument
Project management
static: fröhlich und locher & partner, karner consulting
landscape planning: lichtblauwagner architektn & di jakob fi
fire protection concept: lichtblauwagner architekten generalplaner
fire smoke simulation: air flow consultg
building services, msr: tb köstenbauer & s
lighting concept: lichtblauwagner architekten generalplaner
electrical services: tb michael kü
facade: face of buildins
construction physics, acoustics: di walterprause
