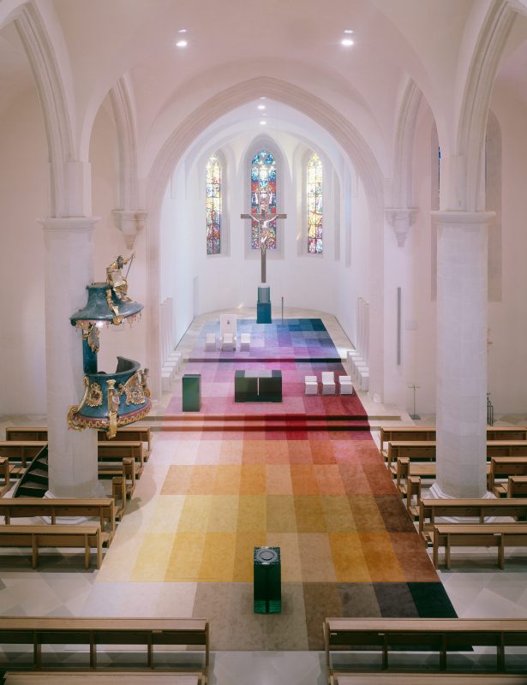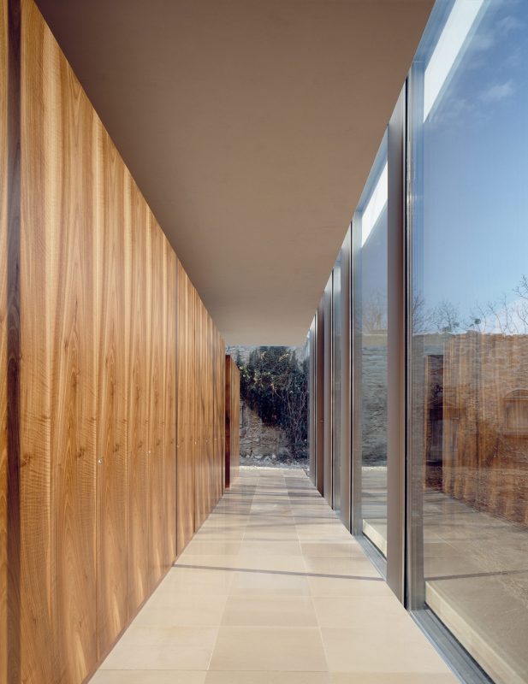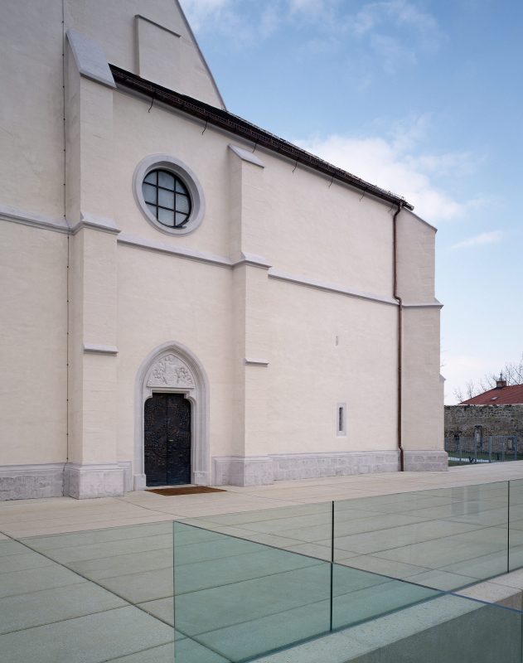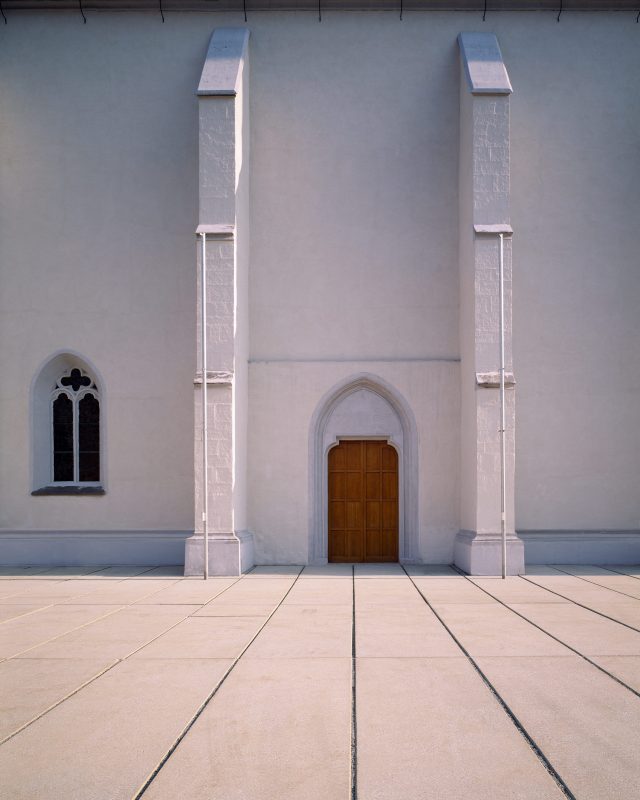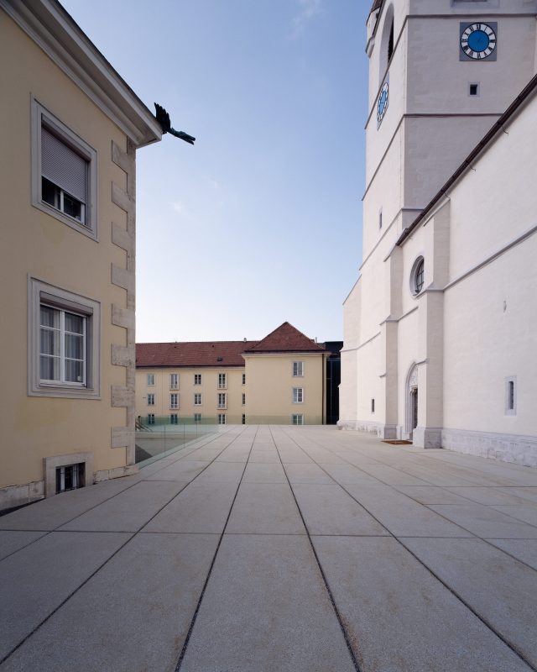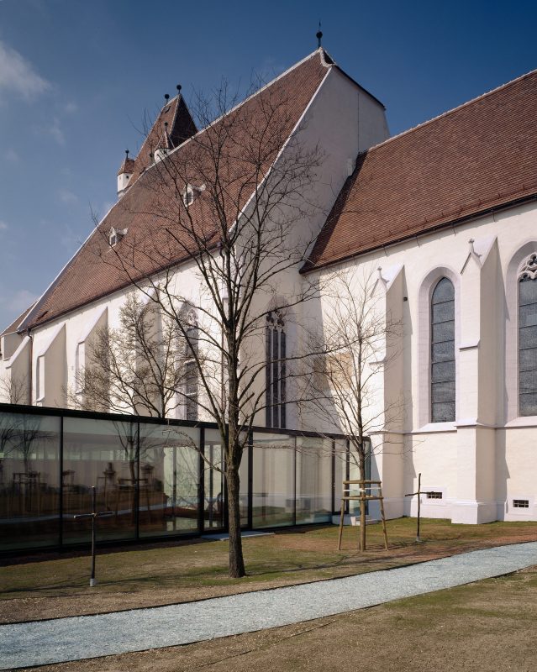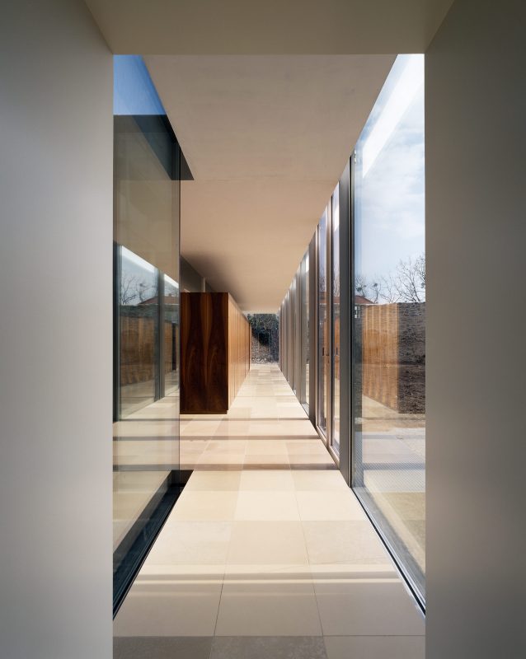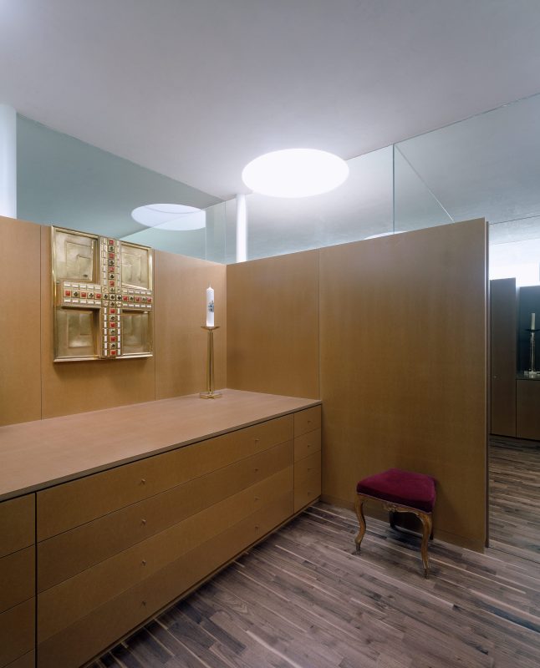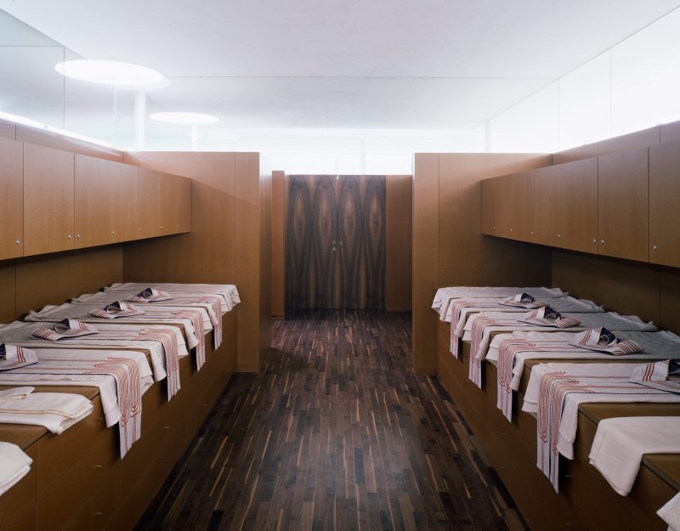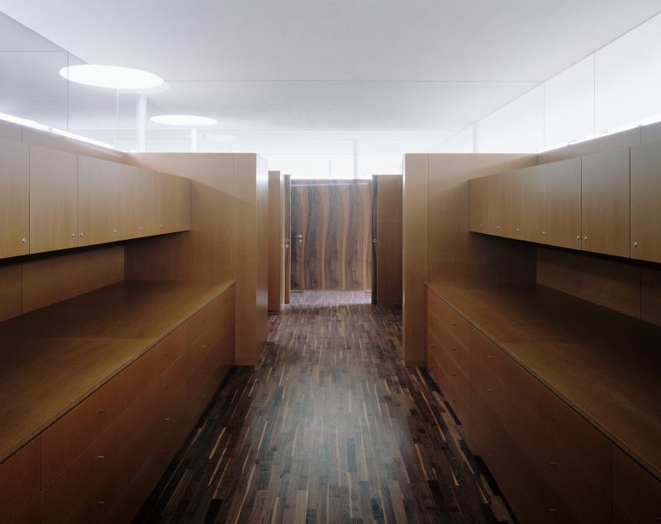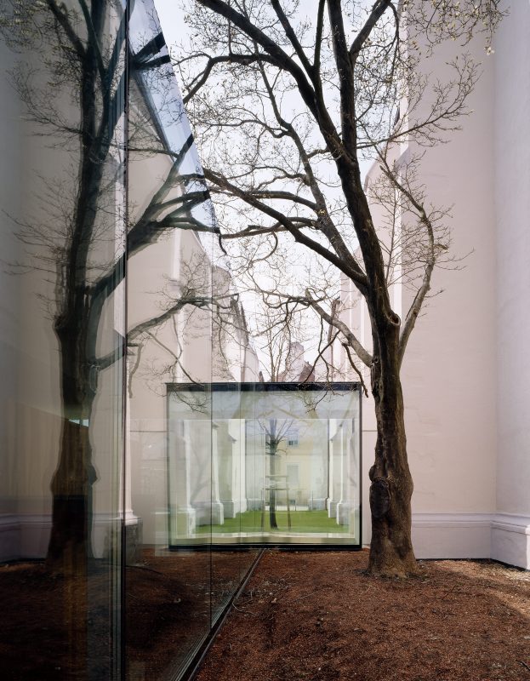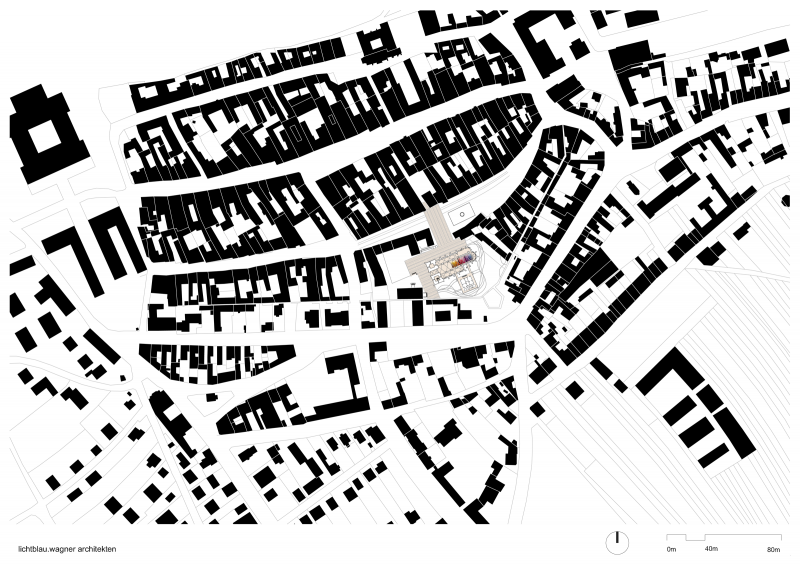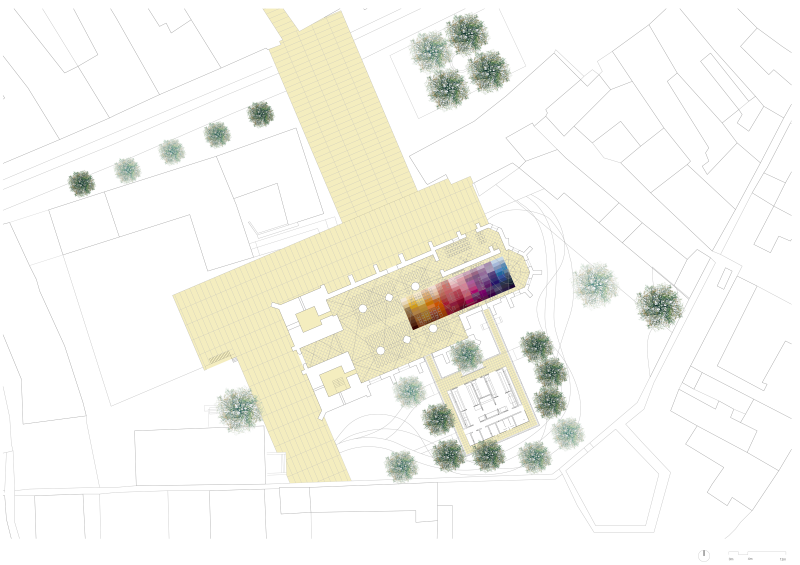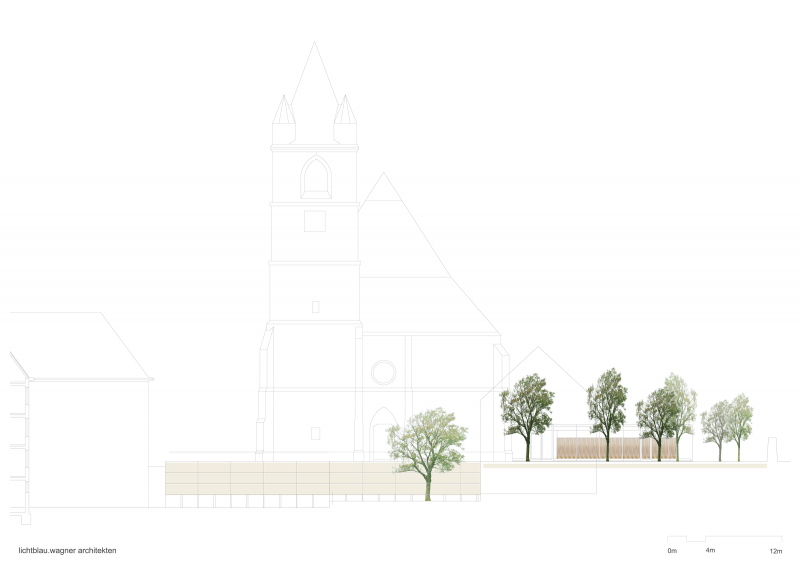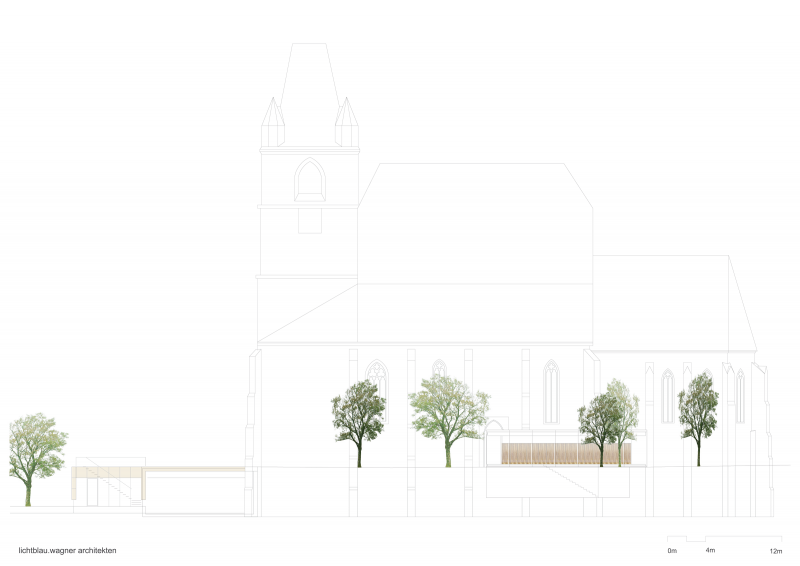Stadt.Raum Cathedral Eisenstadt
repositioning the cathedral in an urban environment by visibly connecting the city centre with the cathedral’s interior
in terms of urban planning, the design articulates a visible pathway from the urban space via the cathedral square to the main portal. this path is visualised by means of marginal interventions in the form of surface and material structures: the cathedral square features sandstone concrete paving, while the interior of the cathedral is paved with natural stone slabs of the same colour.
by raising the floor in the nave, the cathedral’s interior is connected to the space outside without a level change. the extensive carpet is fine-tuned to the colourfulness of the apse windows, thus connecting the nave with the altar area.
Address: Domplatz 1, 7000 Eisenstadt
Client: Dom- und Stadtpfarre zum Heiligen Martin
Project management : Andreas Lichtblau, Susanna Wagner
Collaboration: Christiane Mück, Pascale Neuens
competition 2000
Ranking: first prize
completion 2003
Planning: 2002-2003
Construction: 2002-2003
floor area: cathedral 744 m², sacristy 285 m²
built-up area: cathedral 1.067 m², sacristy 316 m²
cubage: 24.000 m³
Awards
Faith & Form Merit Award
The American Institute of Architecture, Washington DC, USA
Best of Europe Colour
AIT, Köln
AIT Colour
pictures, plans, documents
Publications
faith & form. the international journal on religion, art and architecture nr. 4 2006
2006 faith & form religious architecture award
best of europe: color 2005
stadt.raum.dom, eisenstadt
neue architektur. sakralbauten 2005
dom in eisenstadt, till wöhler
oris nr. 27 2004
hidden complexity, vera grimmer
PDF-Dokument
glas. architektur und technik nr. 6 2004
dom eisenstadt. stadt.raum dom, isabella marboe
architektur aktuell nr. 5 2004
lichtblau.wagner. neugestaltung des doms in eisenstadt, burgenland, isabella marboe
Project management
carpet: Gilbert Bretterbauer
liturgical spaces: Brigitte Kowanz
Project management
landscape architecturer: KoseLicka
