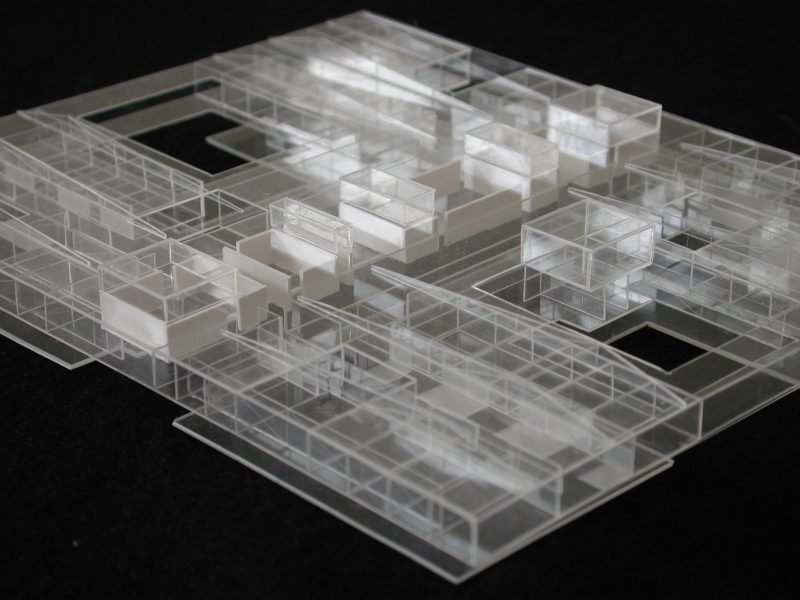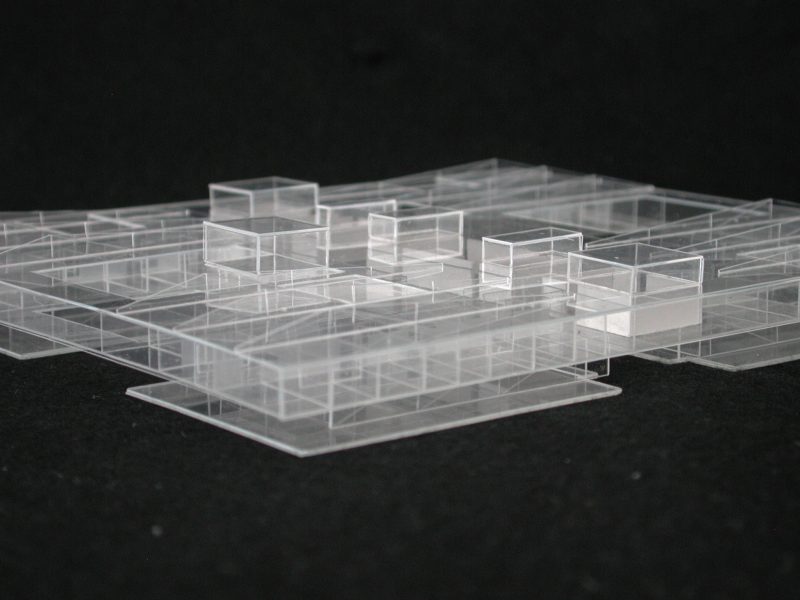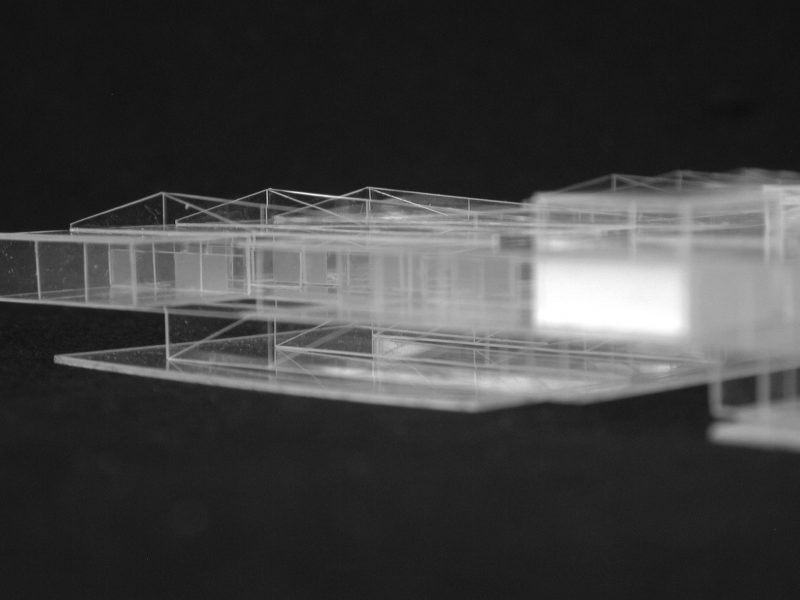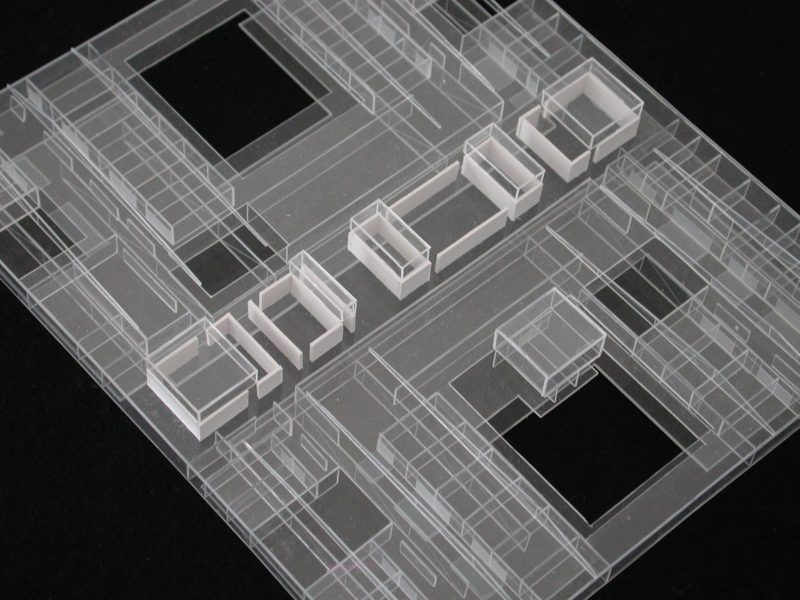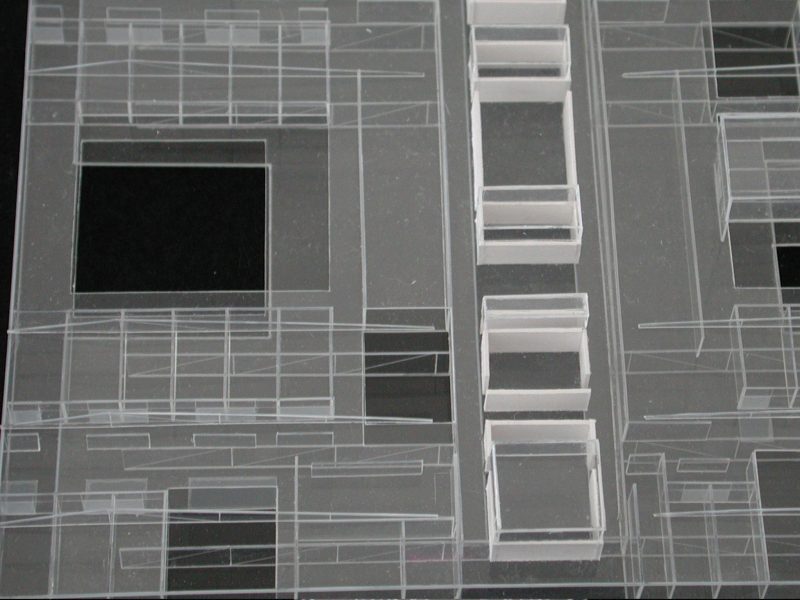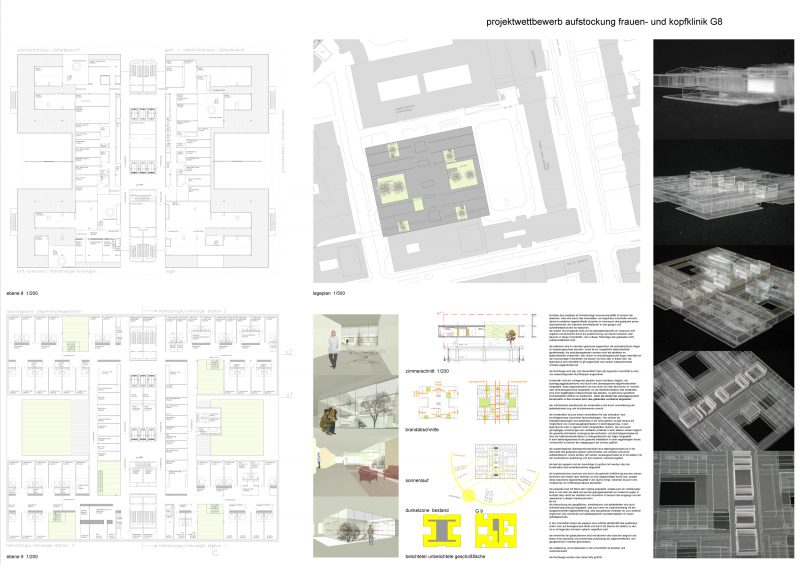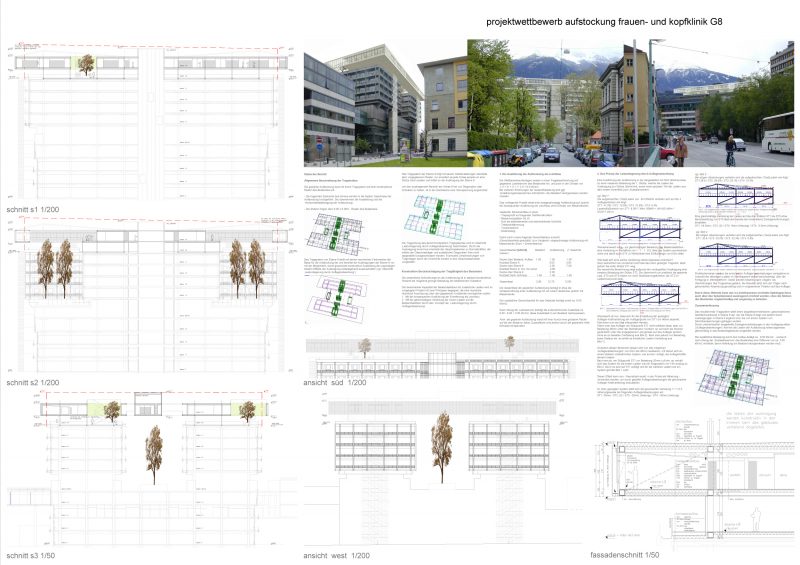hospital building, innsbruck
ensuring the highest-quality interiors in the units was the central idea at the heart of this project.
green inner courtyards add to the complex, creating spaces washed in natural light in the interior of the building, and offering surprising and intense views from the corridors and public areas in the units.
the view of the alpine scenery surrounding Innsbruck, which is superb in itself, is complemented and enriched by small shrubs and trees – which are not usually found at this altitude – planted in the inner courtyards.
the hospital units are located on the top floor, while the rooms of the outpatient clinic are located on the terrace floor below. this guarantees smooth operations in the hospital units, as the patients of the outpatient clinic are not a disruption to everyday unit operations. all rooms on the outpatient floor face the stunning inner courtyards as well, thus offering a view of the surroundings or the courtyards. the storage rooms are also located on the 8th floor and offer potential for expansion.
competition 2005
