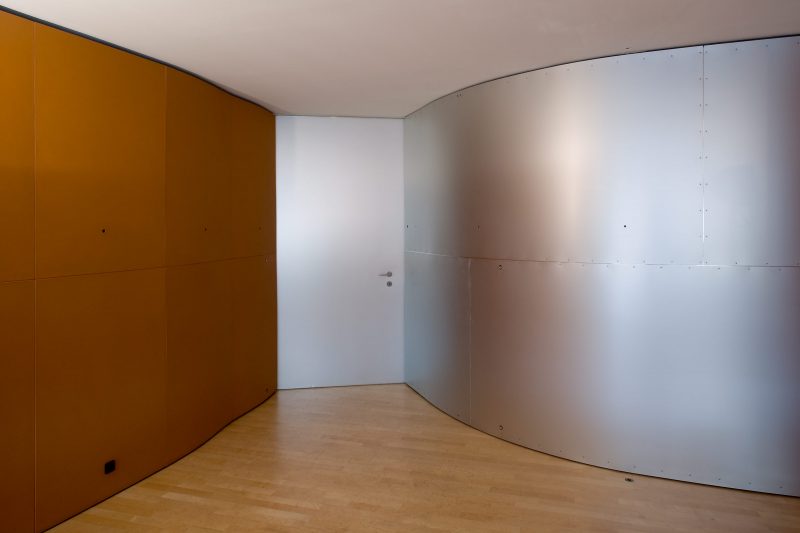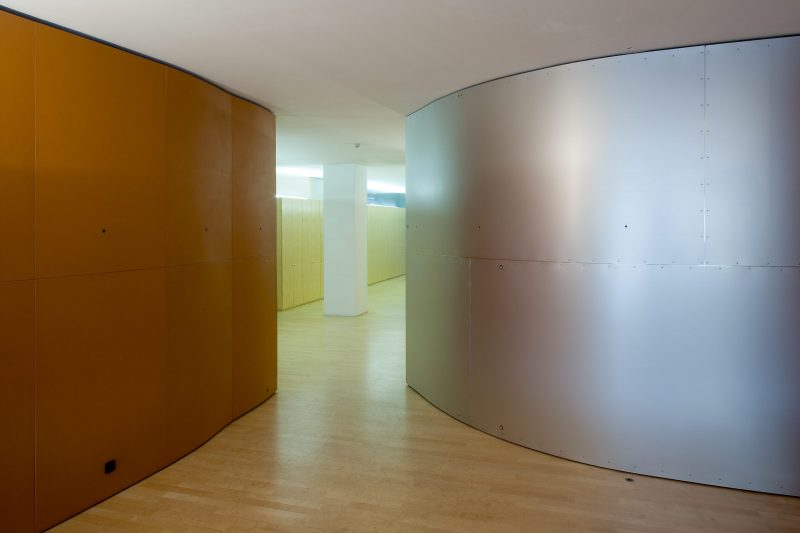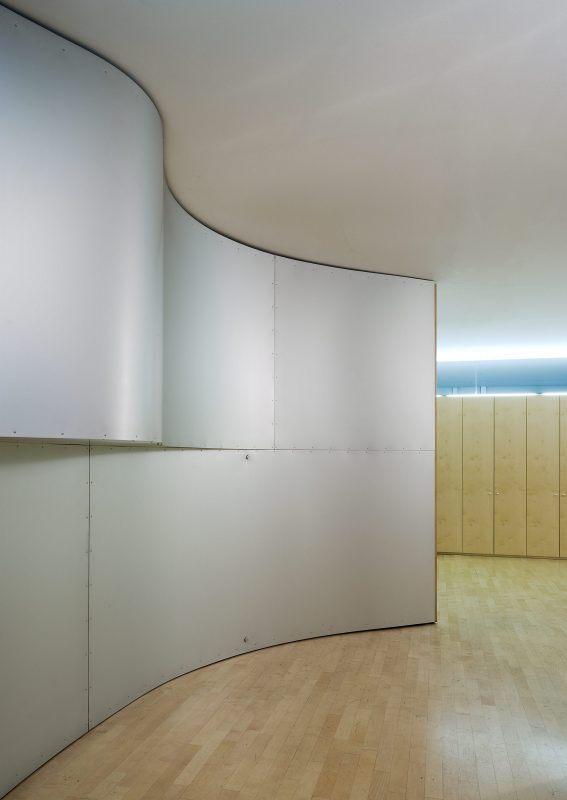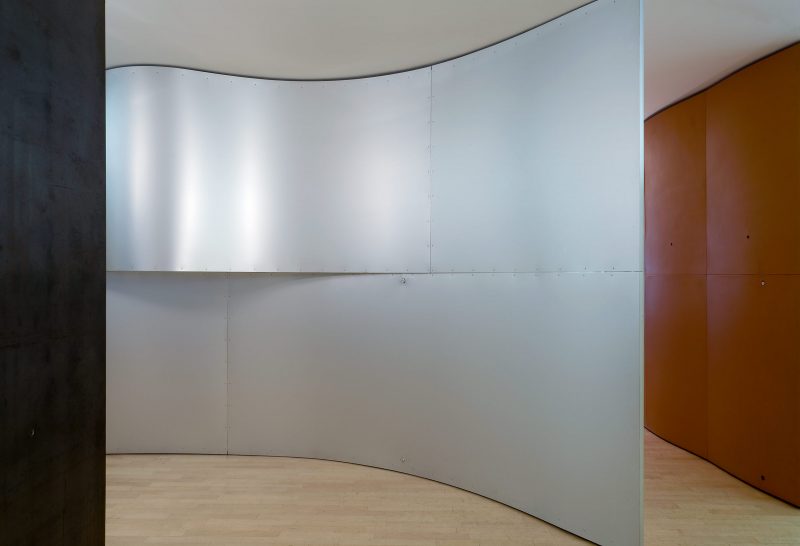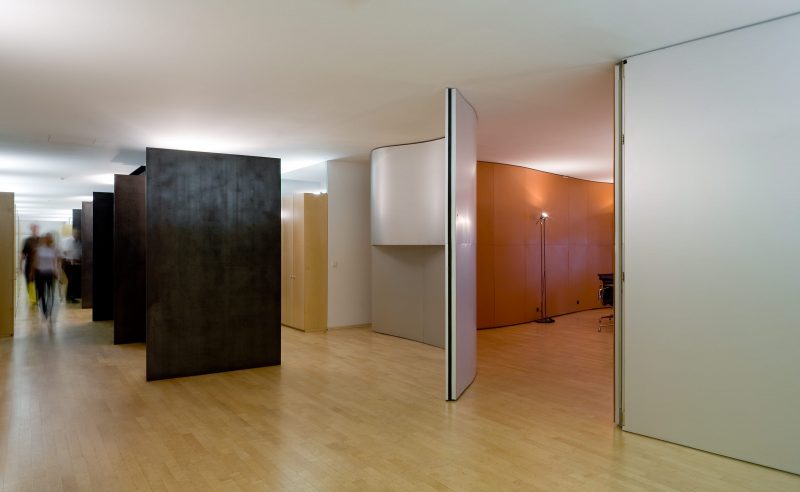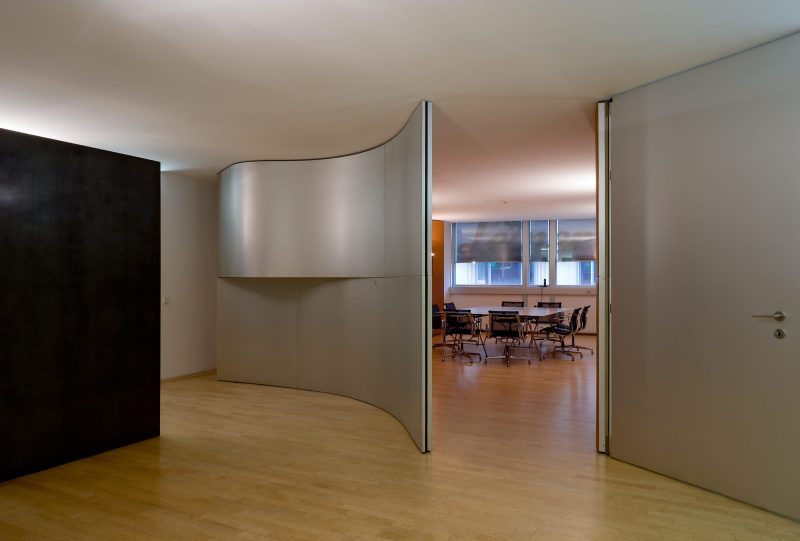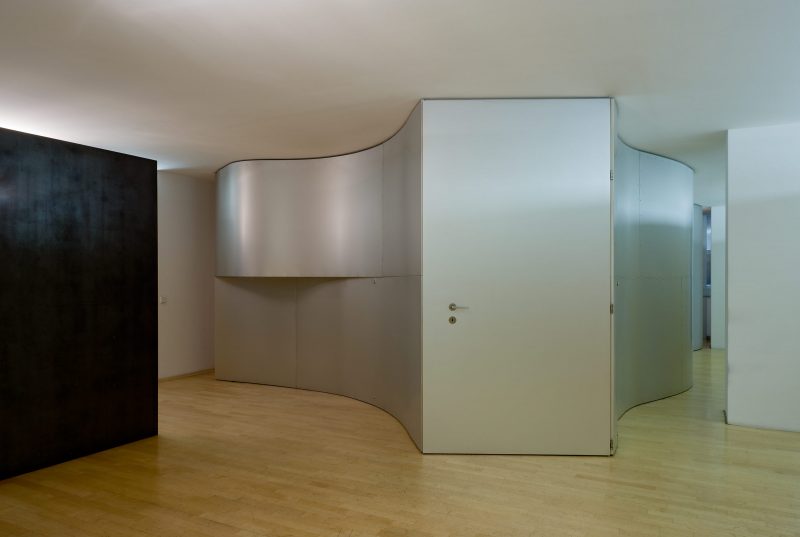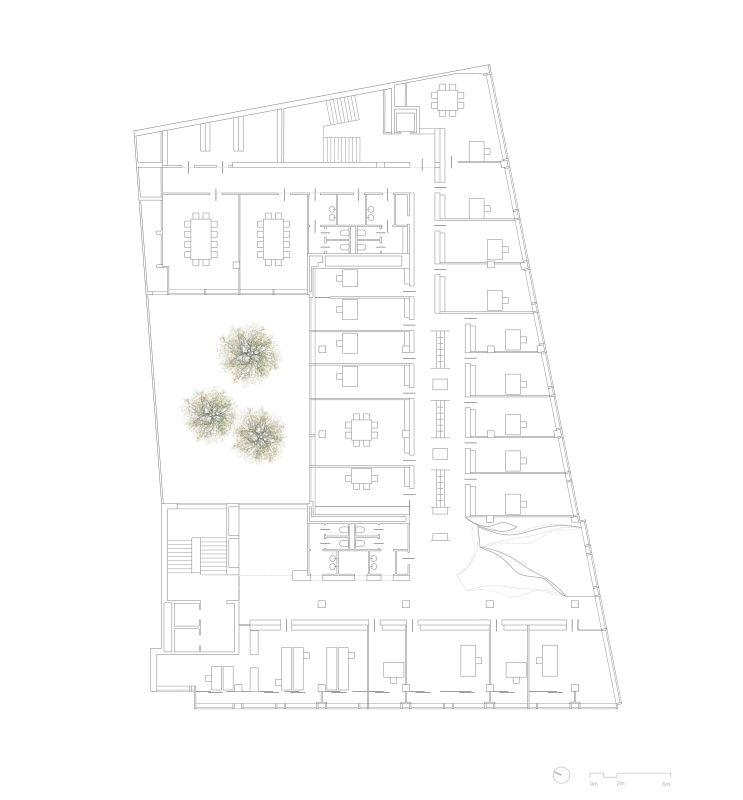intermediate.spaces, lawyer’s office, Wien
spatial penetration
the expanding law office höhne & in der maur decided to move to new premises in a corner building on mariahilfer strasse, planned by Georg Lippert and constructed in the late 1960s. the layout of the building was designed according to the standards of the time, resulting in a relatively narrow, dark central corridor lined by office cubicles. lichtblauwagner architekten gutted the building, thus creating extensive “public” spaces in the form of internal streets and squares, which house communal facilities, such as photocopiers, the library, waiting and meeting rooms, and the archive. the ample space and the diversity of possible uses promote interaction and internal communication in everyday life in the law office. (franziska leeb)
Address: Mariahilfer Strasse 20, 1070 Wien
Client: Höhne In der Maur & partner, Rechtsanwälte
Project management : Andreas Lichtblau, Suasanna wagner
Collaboration: Anna lena Heldt, Christa Kamleithner, Waltraut Derntl
completion 1998
floor area: 700 m²
pictures, plans, documents
Publications
architektur nr. 8 1998
räumliche durchdringung, franziska leeb
PDF-Dokument
Project management
Manfred Wakolbinger
