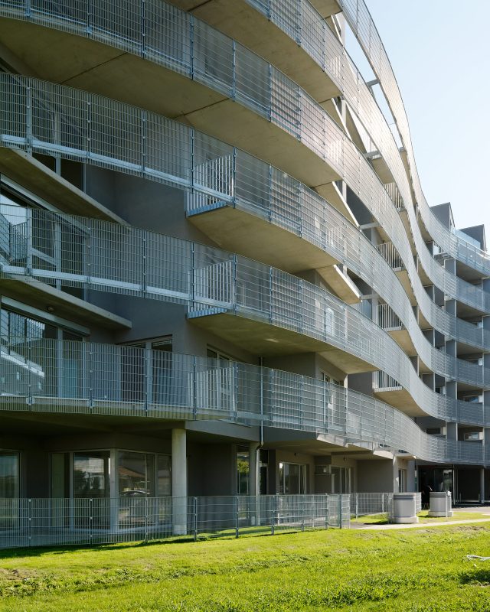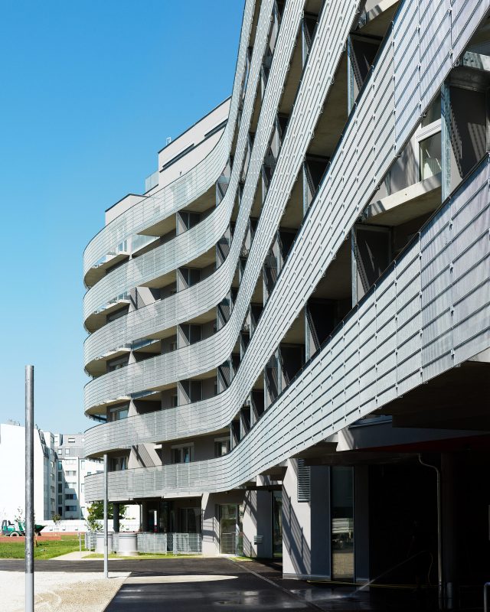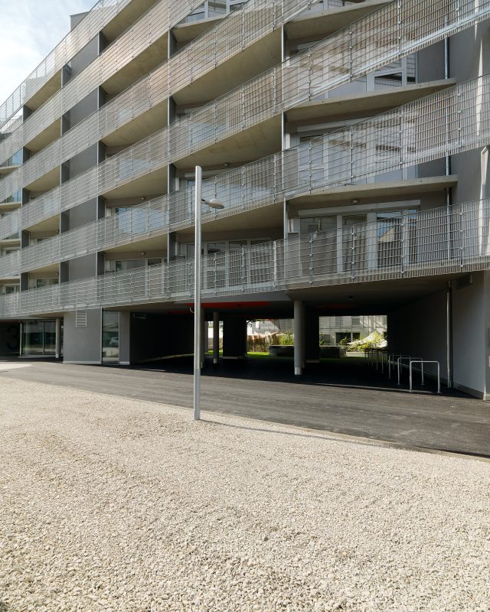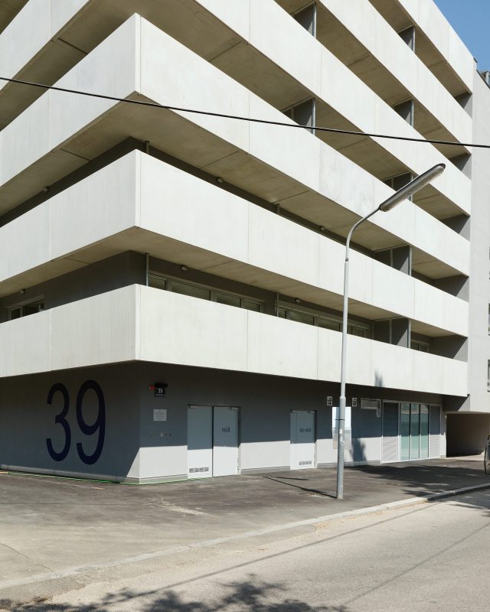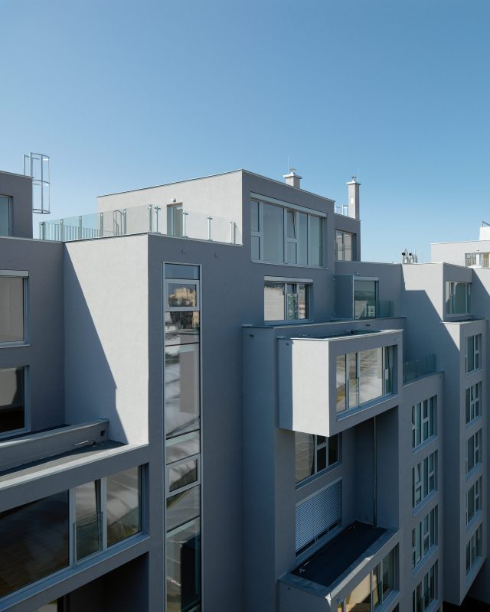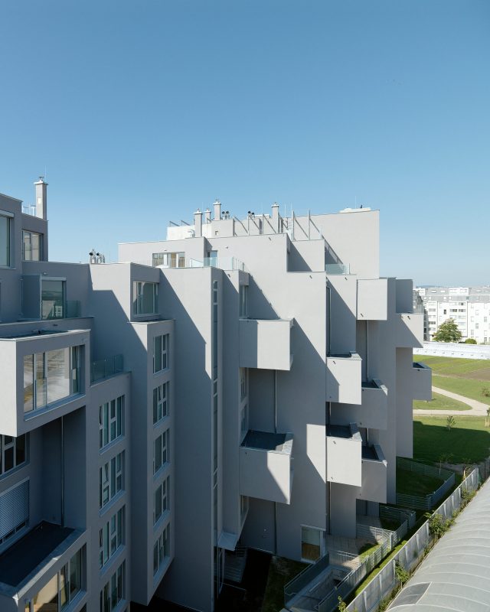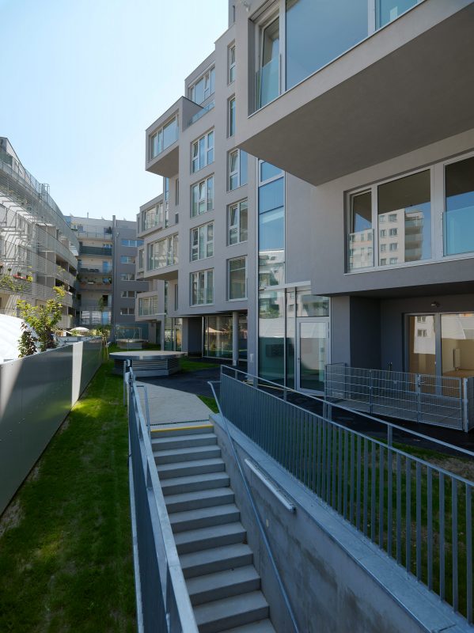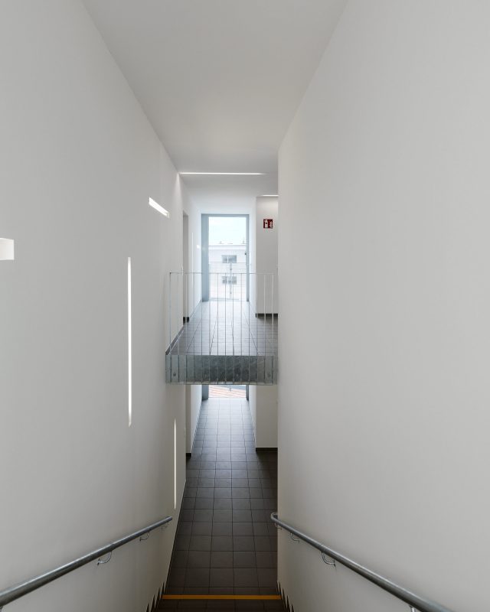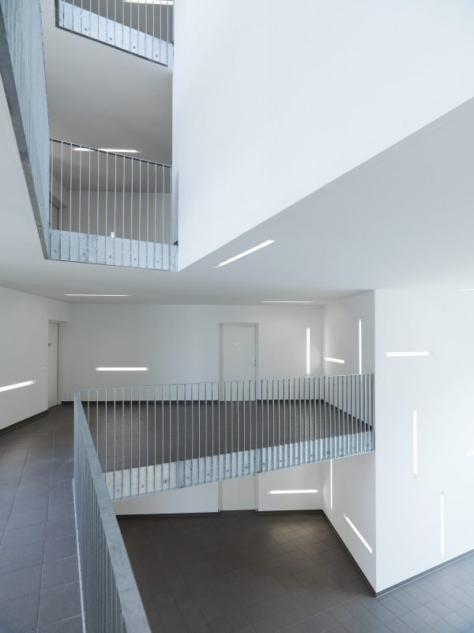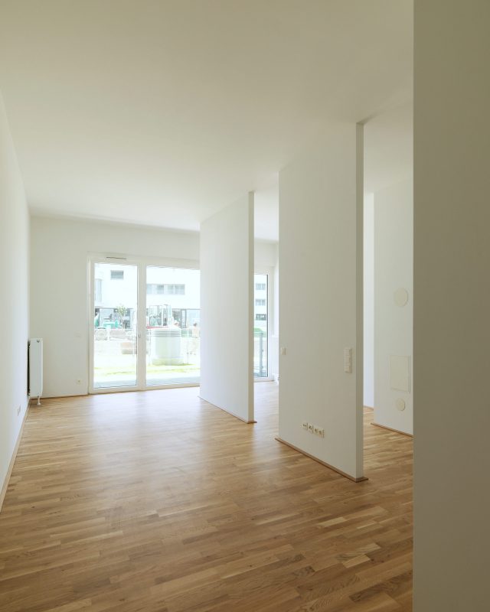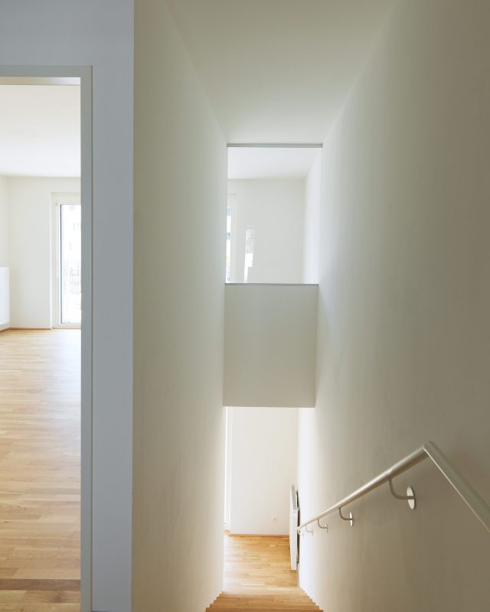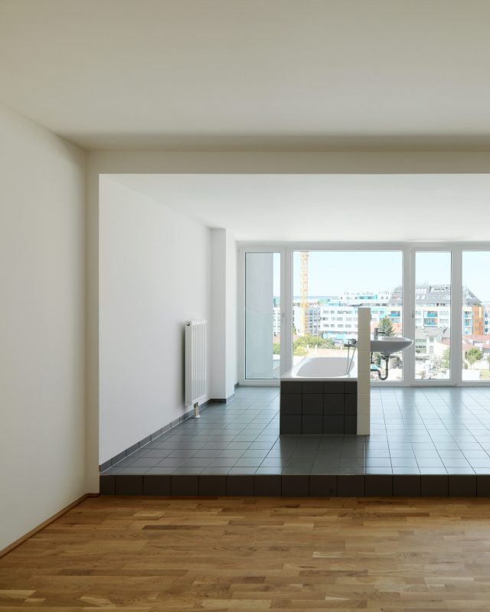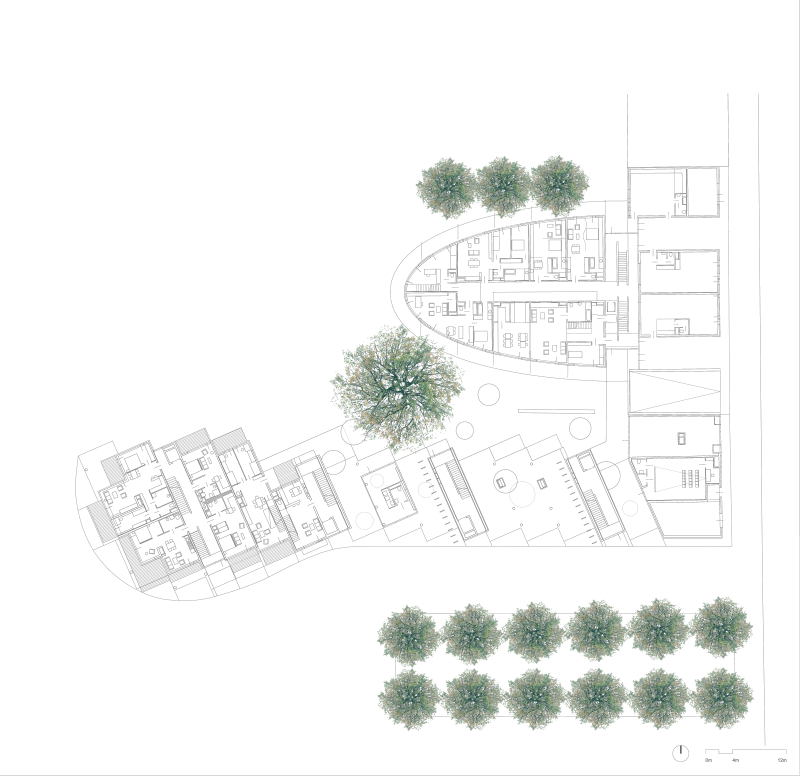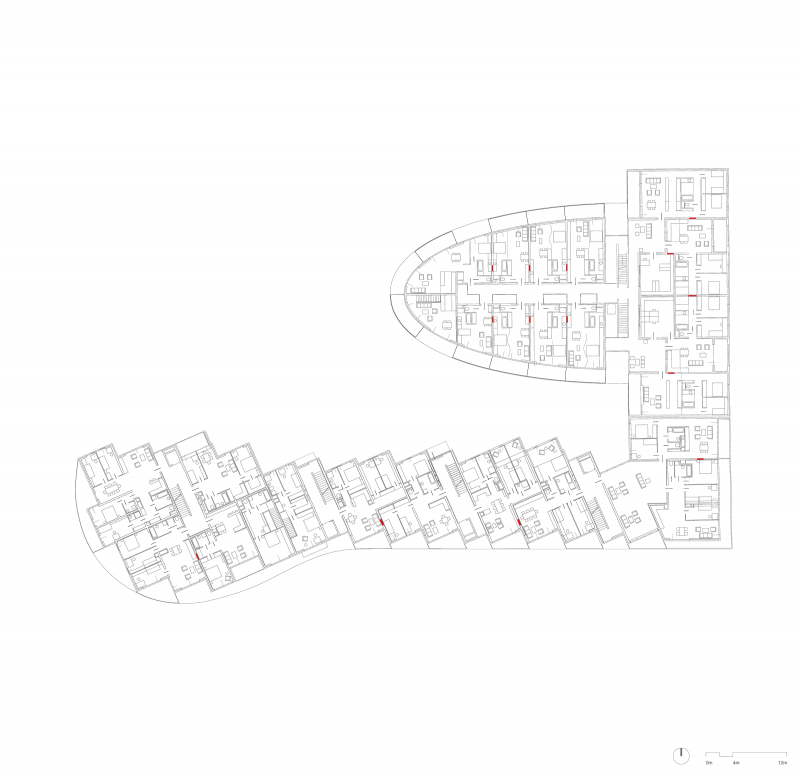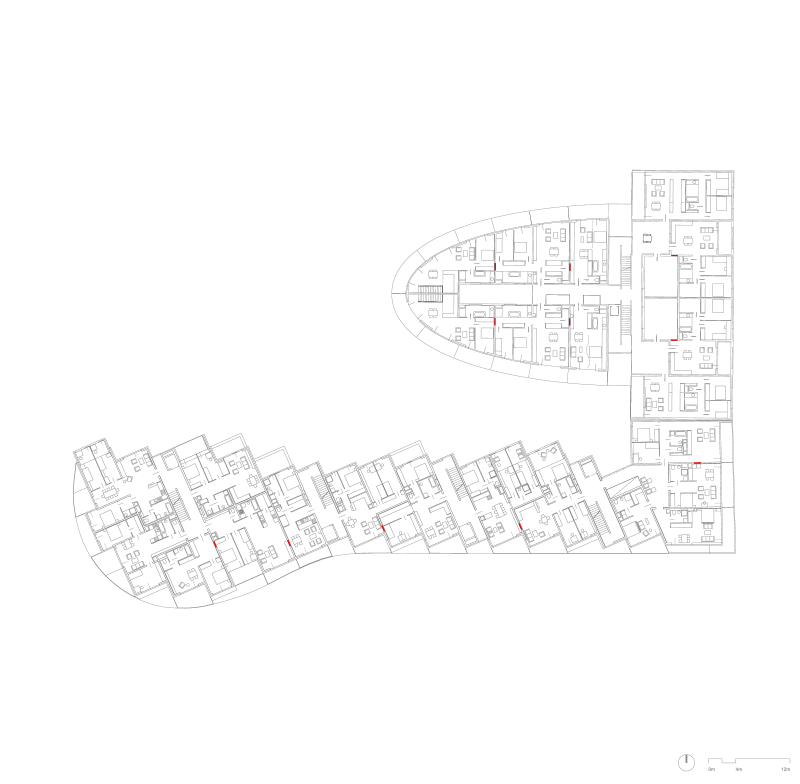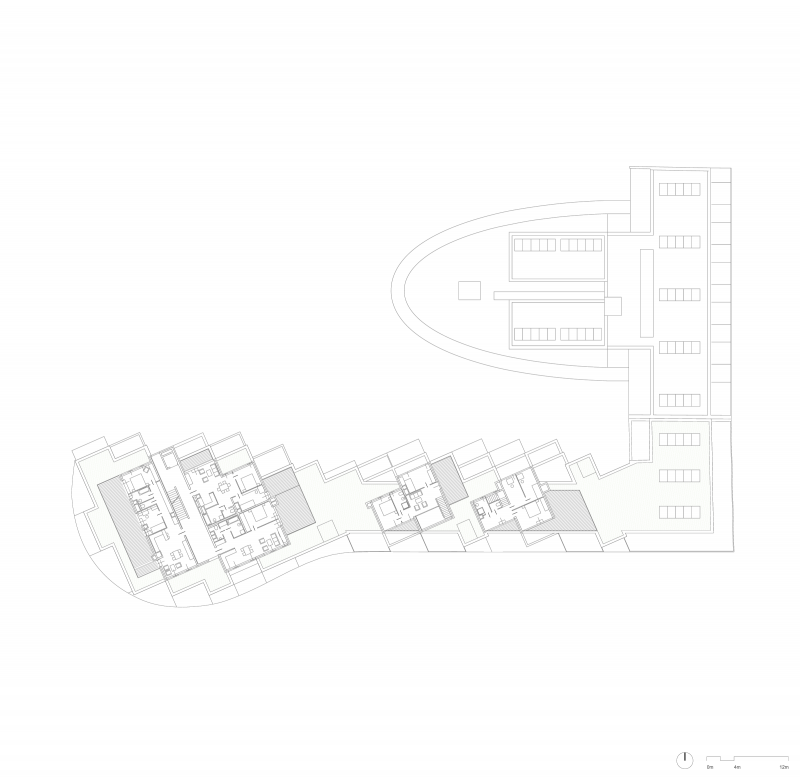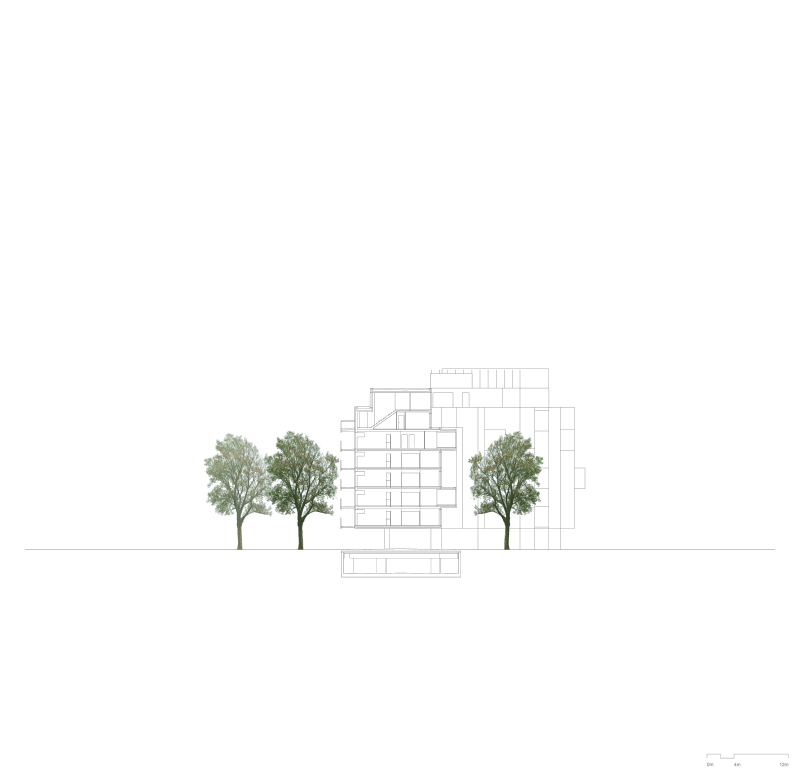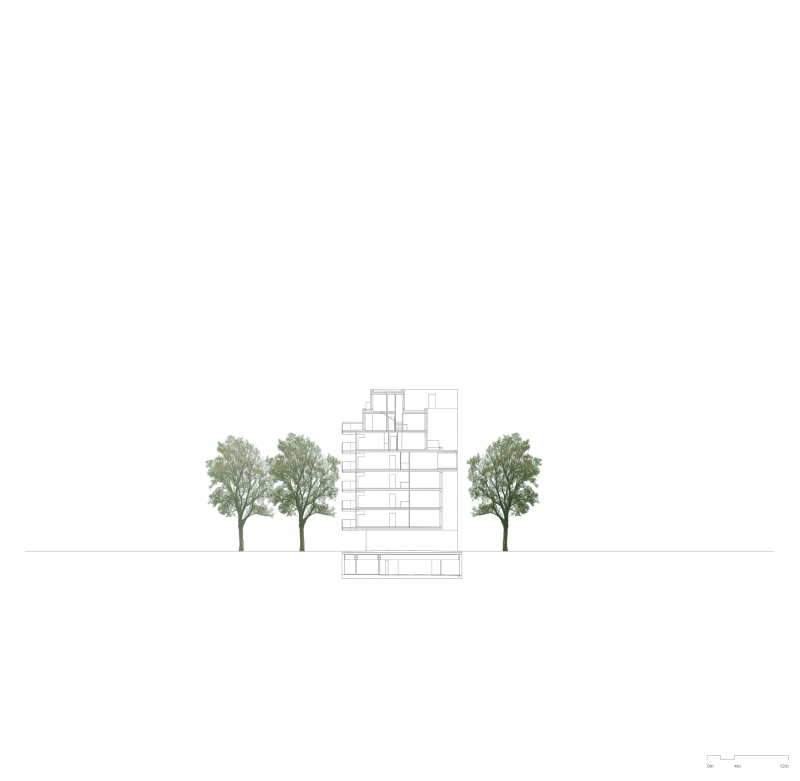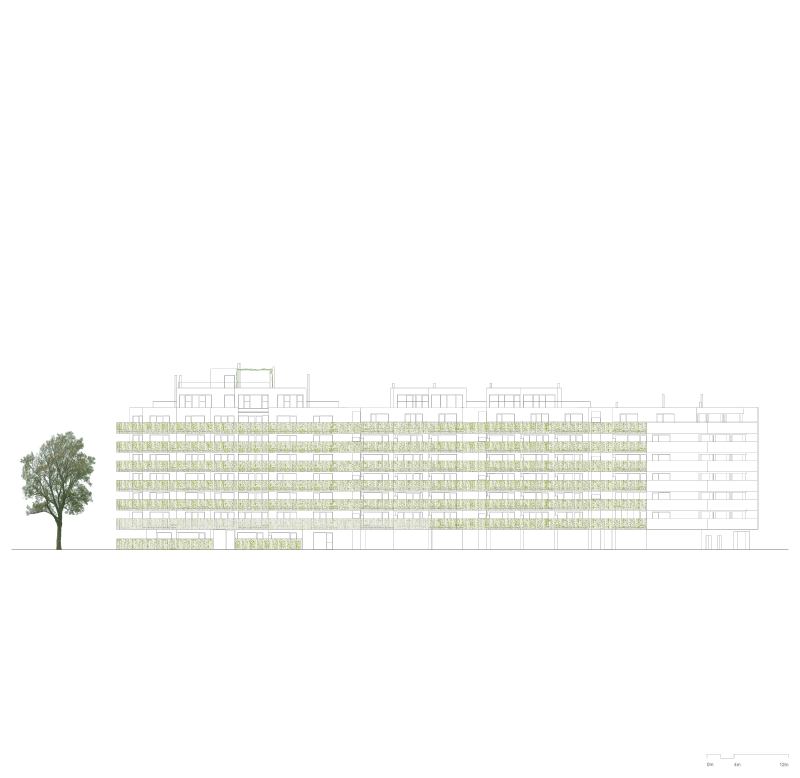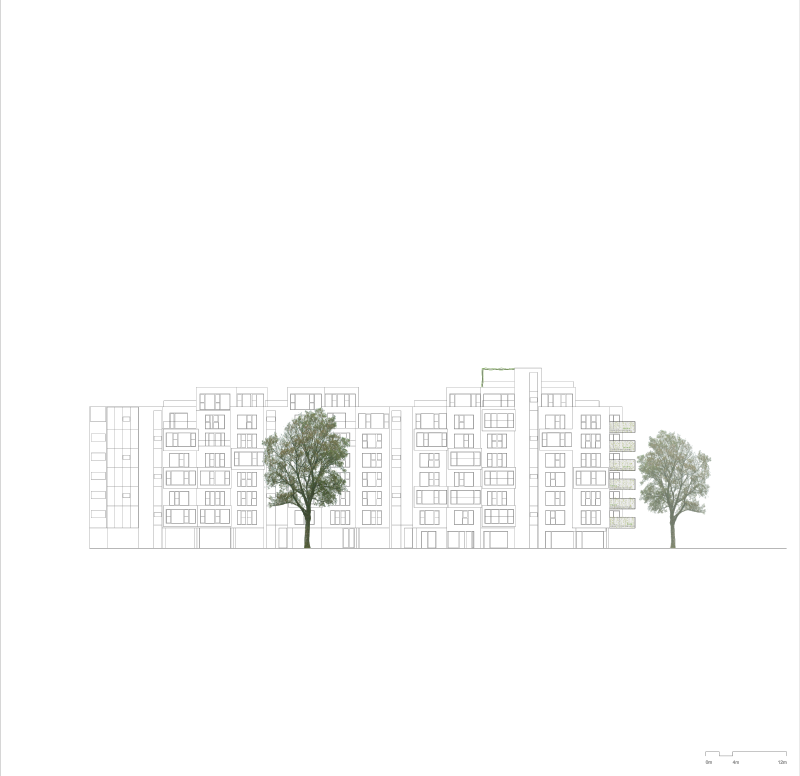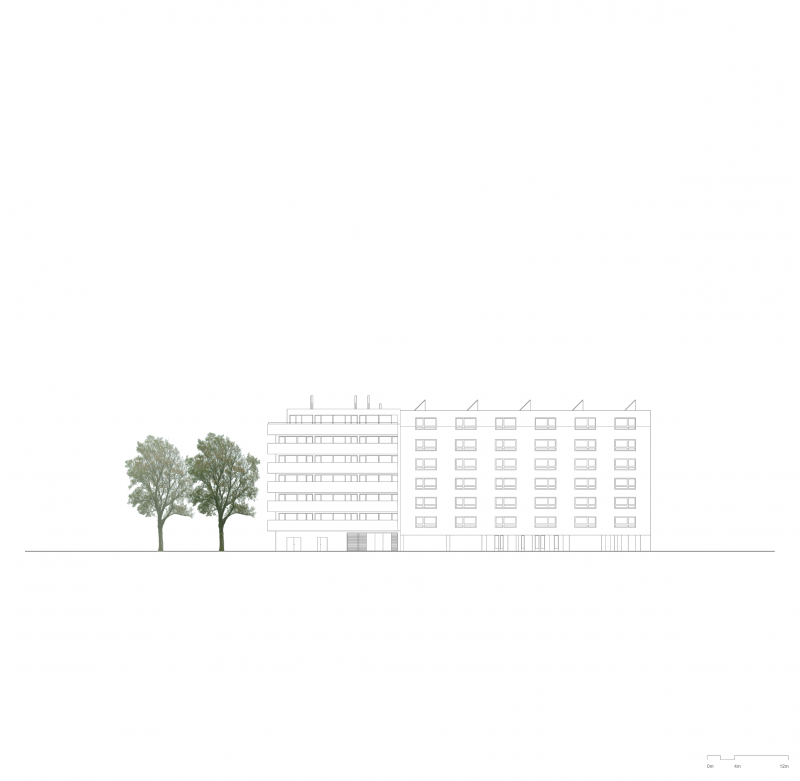residential building Attemsgasse 39, Wien
subsidised housing with 85 flats, children's and youth playground, music rehearsal room and cinema
85 rental flats funded through a special funding scheme, playground for children and adolescents, music rehearsal space and cinema
in dialogue with the attemsgasse 43 project, whose elliptical shape enhances the lighting conditions in the inner corner of the corner building, the structure of the building on attemsgasse 39 faces west with all flats boasting a natural view of the kirschblütenpark in the north-west. on the south-eastern side of the building, loggias behind the metal façade create a nuanced, two-sided and vertically oriented room configuration with flexibly arranged loggia plates, allowing for a multistorey room design and diverse perspectives.
Address: Attemsgasse 39, 1220 wien
Client: neues leben, gemeinnützige bau-, wohn- und siedlungsgenossenschaft
Project management : Andreas Lichtblau, Susanna Wagner
Collaboration: Sonja Klingberg, Anna Mölk, Maximilian Müller, Sebastian Ewers, Petra Glaninger
developer competition 2009
Ranking: first prize
completion 2014
Planning: 2009-2013
Construction: 2012-2014
living area: 7.065 m2
number of flats: 85
built-up area: 1.265 m2
