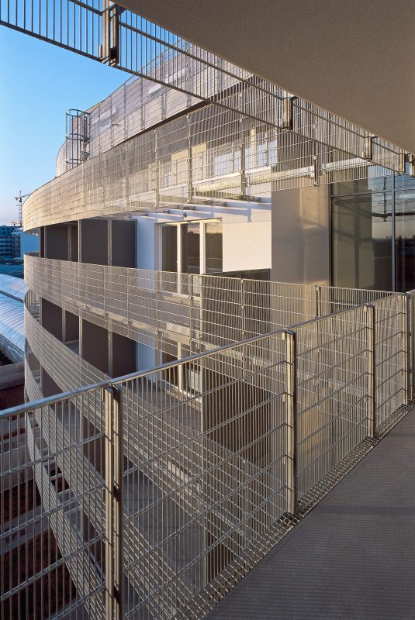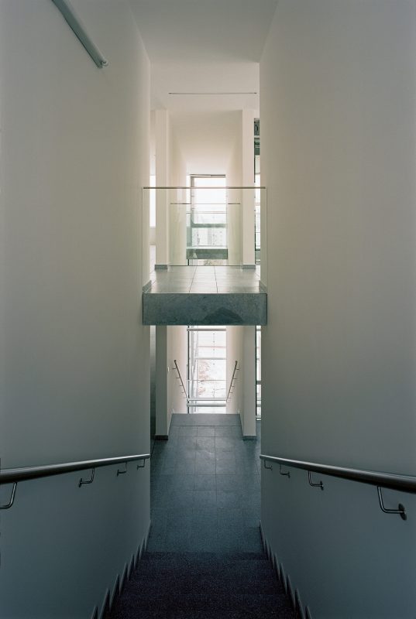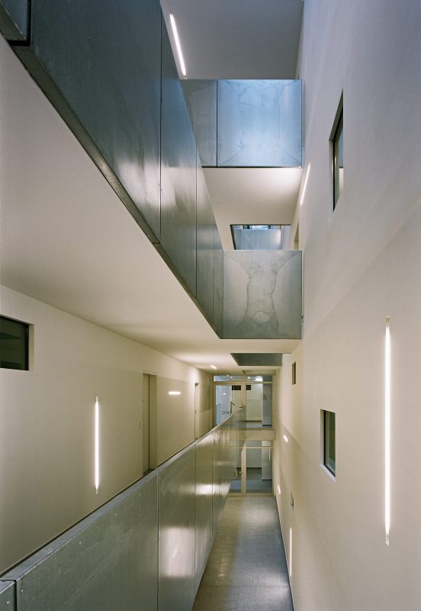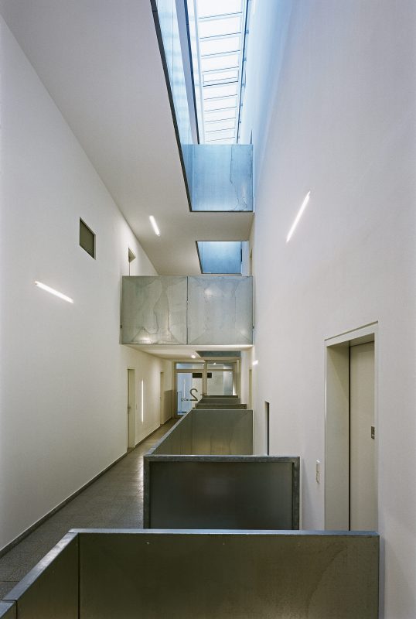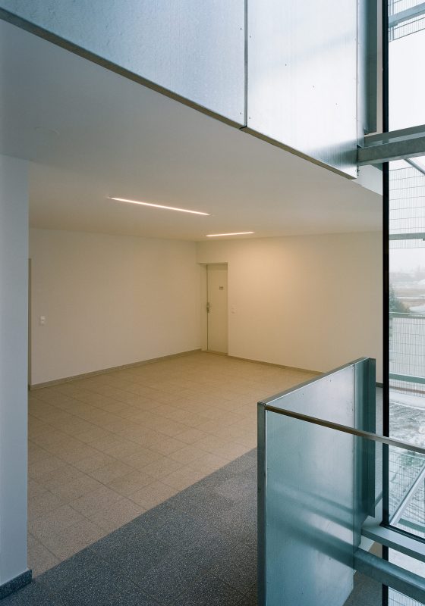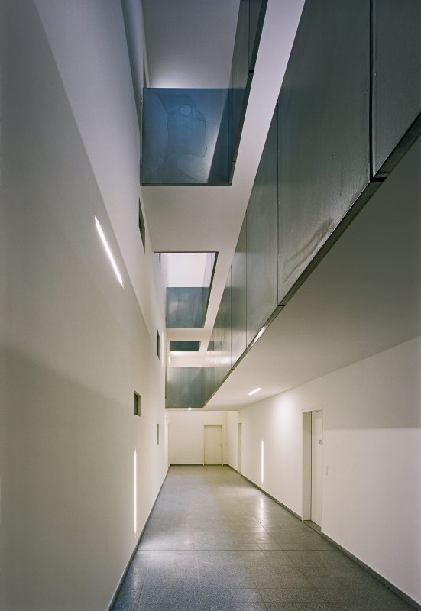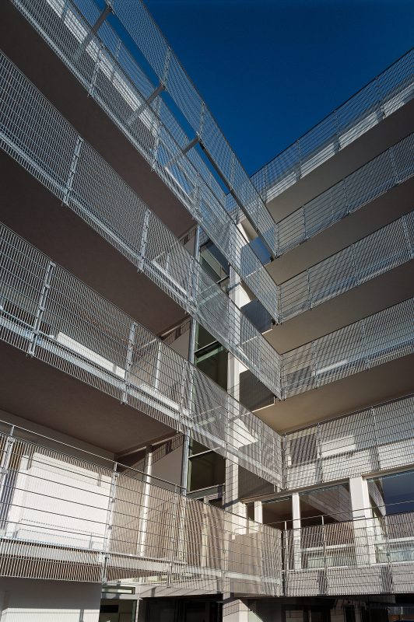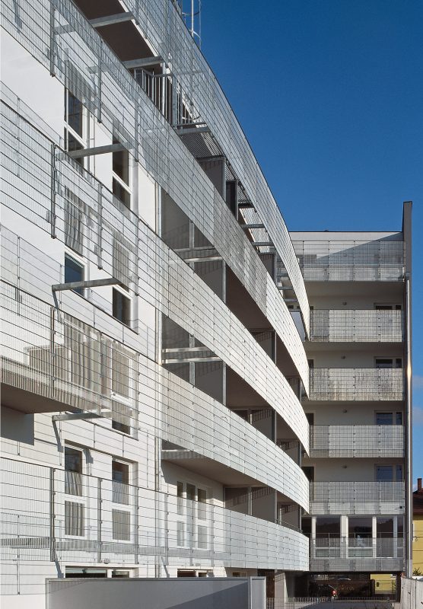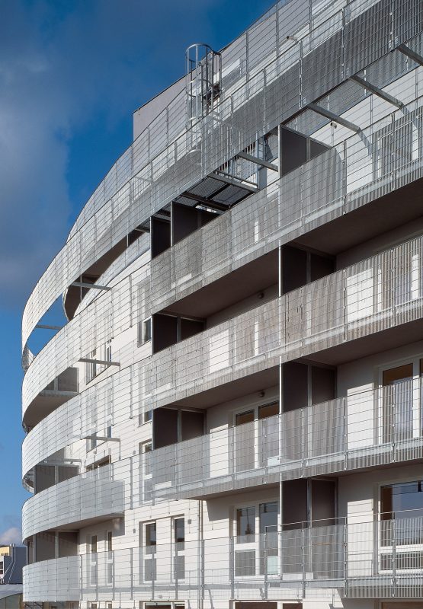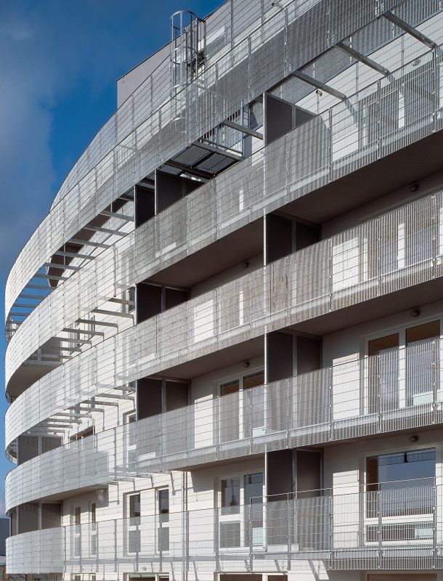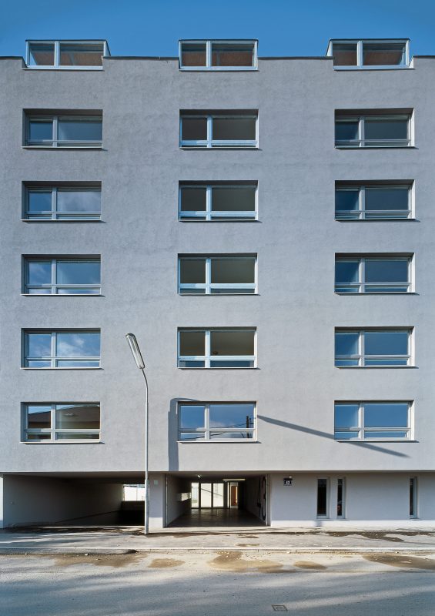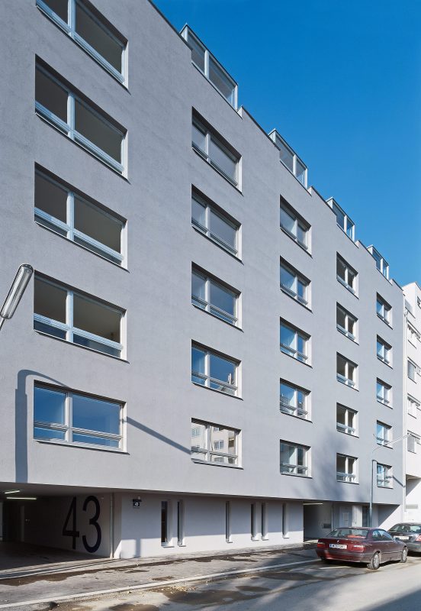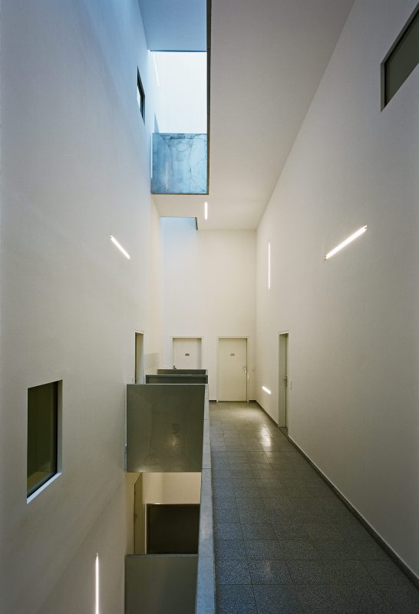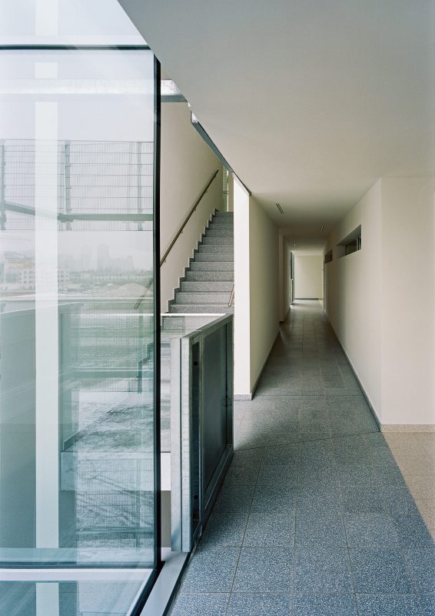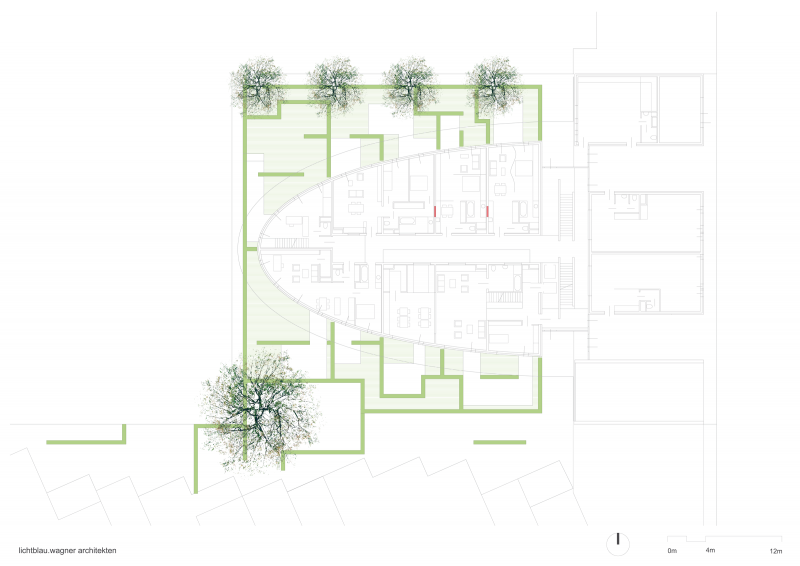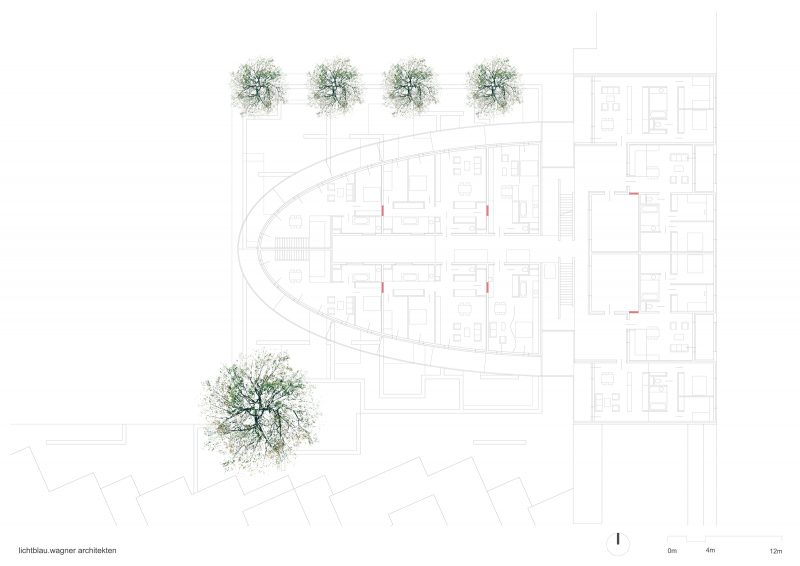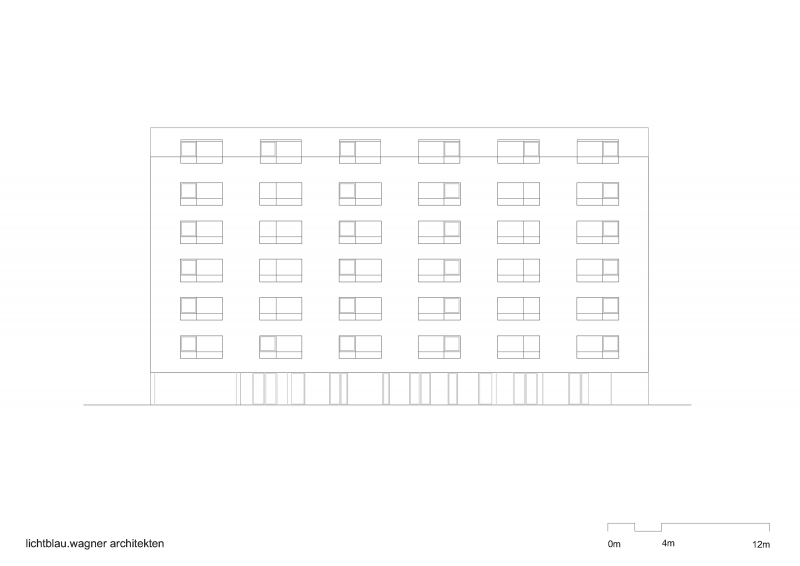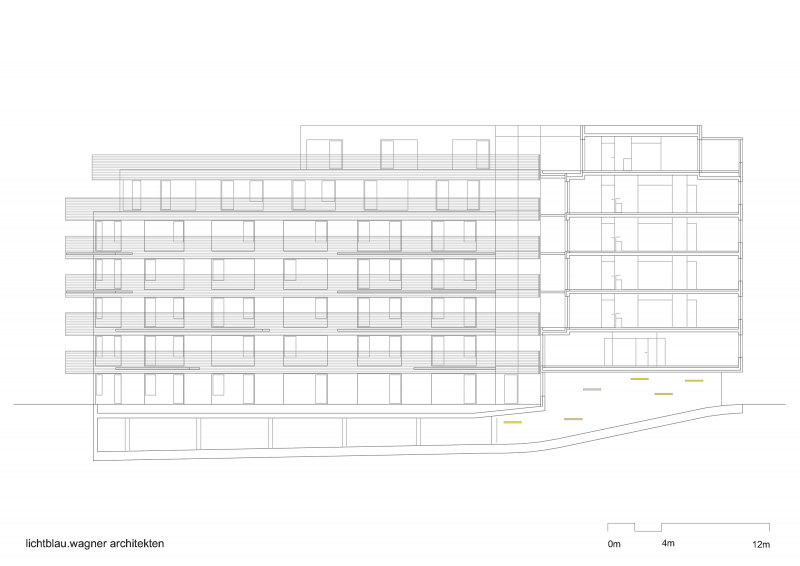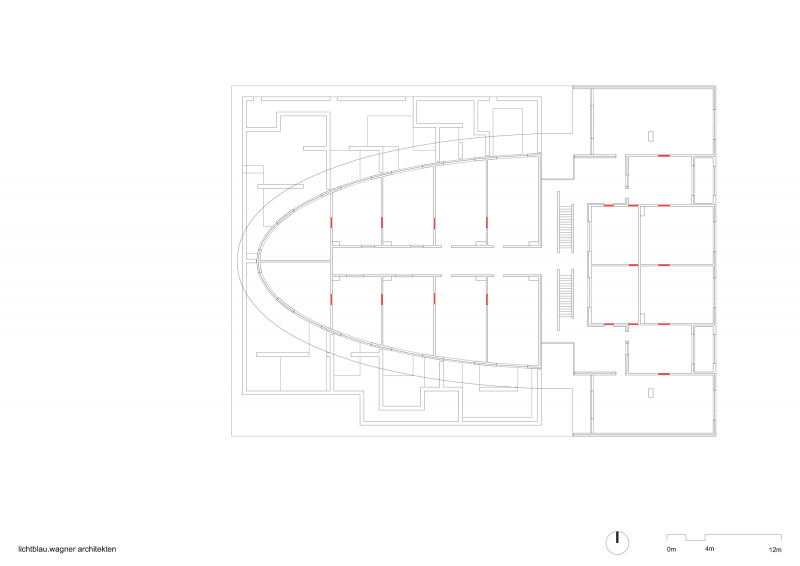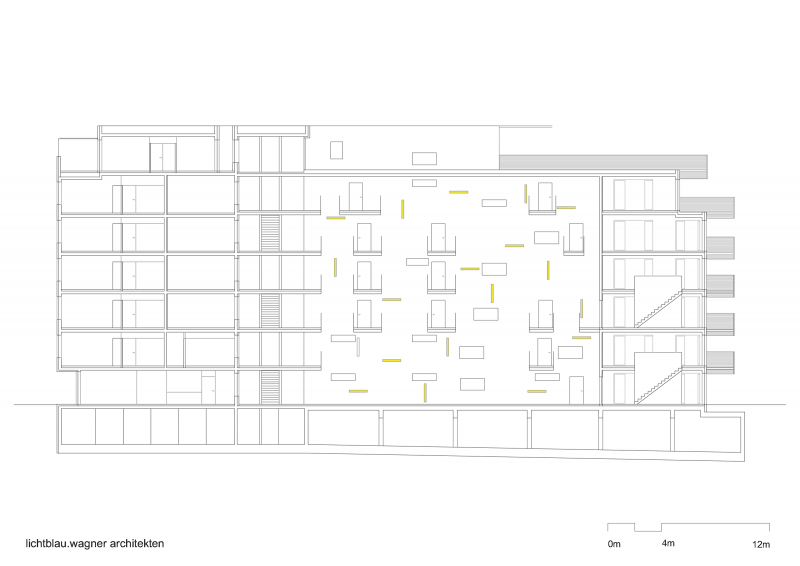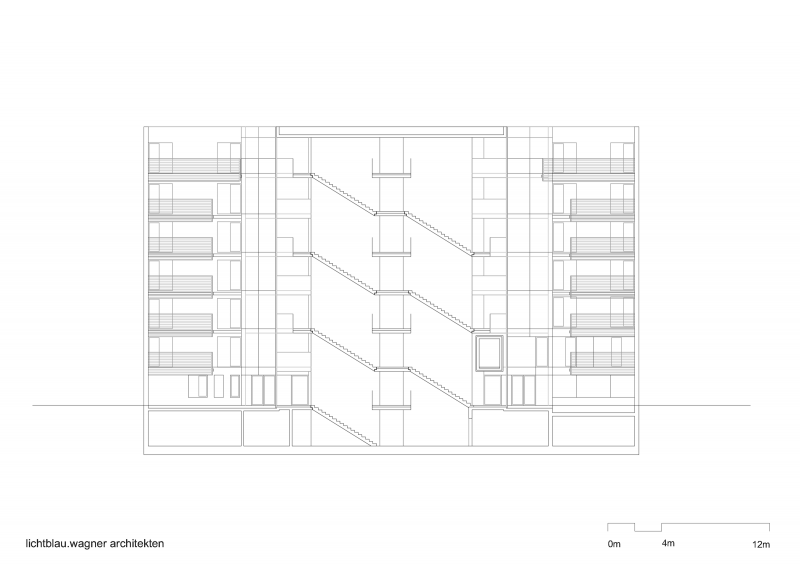residential Building Attemsgasse 43
subsidised residential buliding with 56 flats
integration of an assisted living community by HABIT
in addition to a focus on economy, this project emphasises spatial qualities: these include communal areas for communication in the stairwell, on the one hand, and the flexibility of the flats, on the other. the essential design idea here is the opportunity to adapt the size of the flats to the changing needs of different families and generations through optional function spaces provided in advance. the possibility of integrating the bathrooms in the living areas represents a particular objective of the architects.
Address: Attemsgasse 43, 1220 Wien
Client: neues leben, gemeinnützige bau-, wohn- und siedlungsgenossenschaft
Project management : susanna wagner, andreas lichtblau
Collaboration: sebastian ewers, petra glaninger, katharina koblmiller, andreas baumgartner
study 2004
completion 2010
Planning: 2008-2010
Construction: 2008-2010
living area: 5.230 m2 + 281 m2 gardens
number of flats: 56 (thereof 1 assisted living units) + 2 business premises
built-up area: 2.137 m²
pictures, plans, documents
Project management
static: di anton harrer ziviltechniker ges.m.b.h.
building services: ernst haustechnik gesmbh & co kg
electrical services: tb michael künzl
construction physics: di h.j. dworak
landscape planning: lichtblauwagner architekten generalplaner zt gmbh, di jakob fina, anton starkl gmbh
