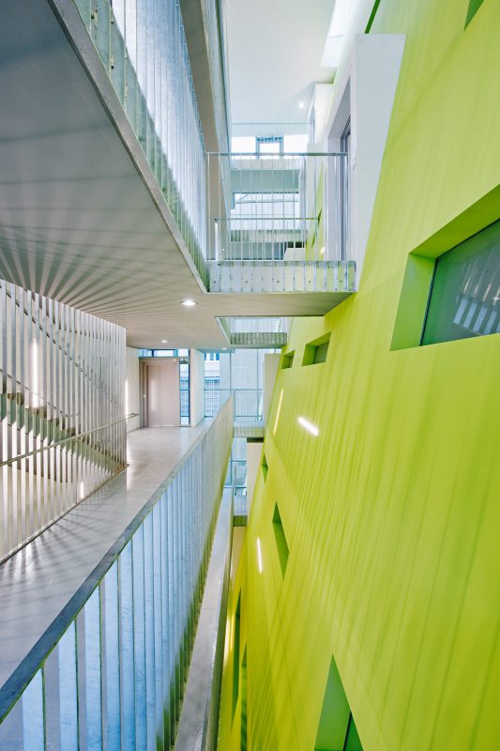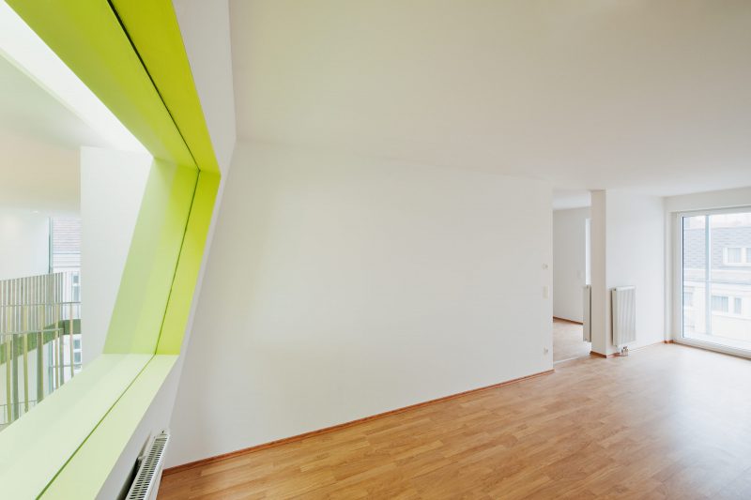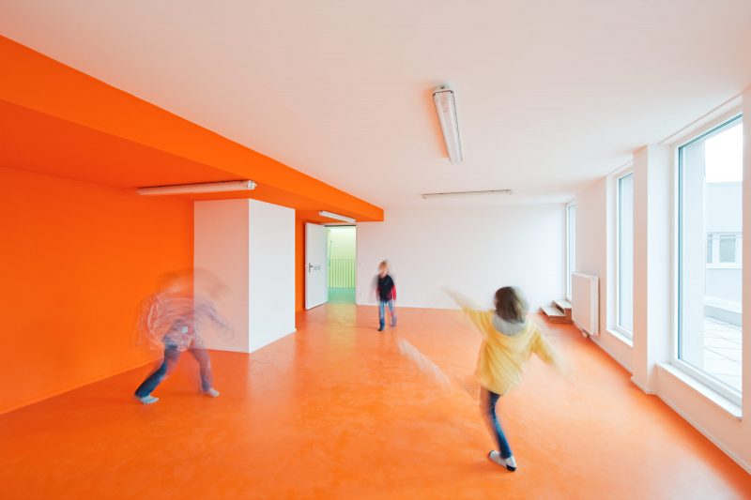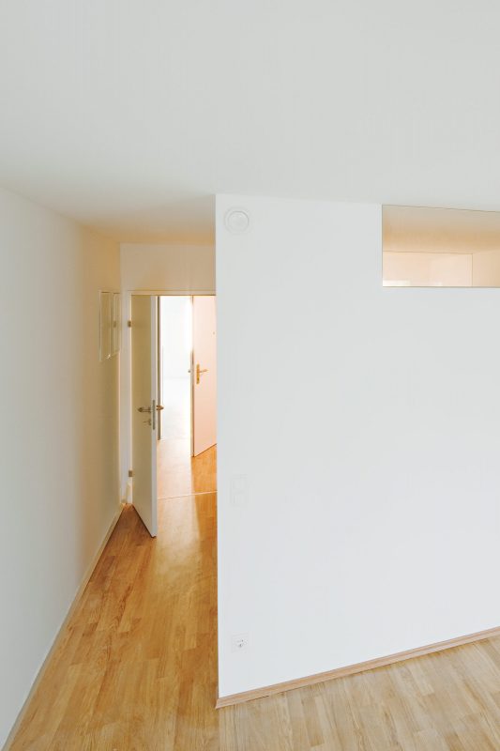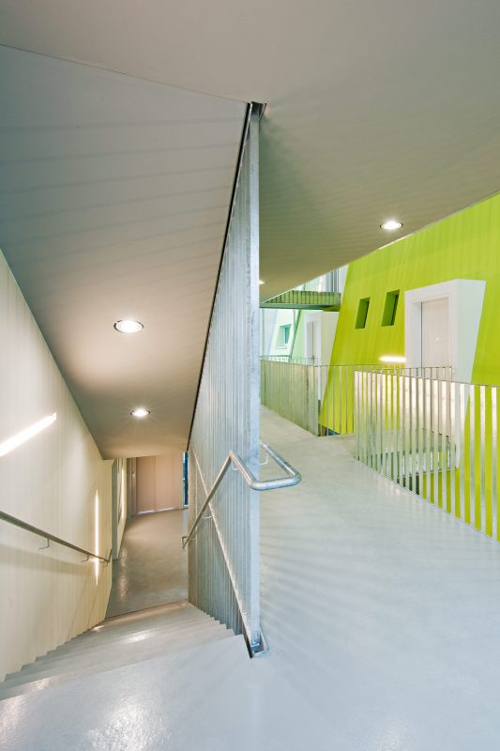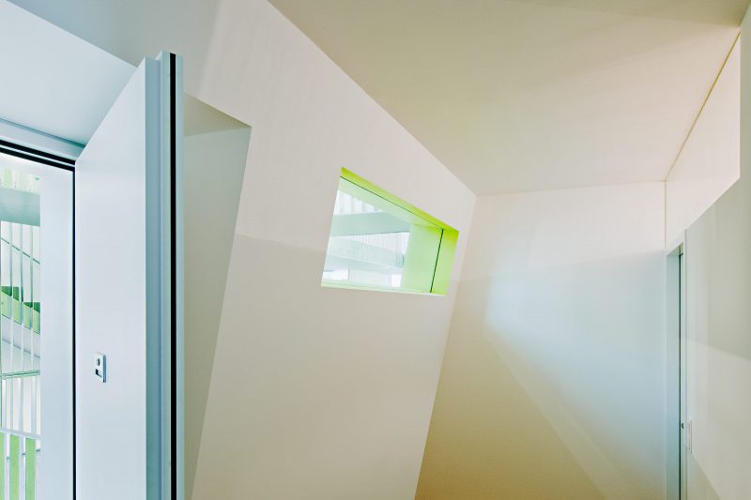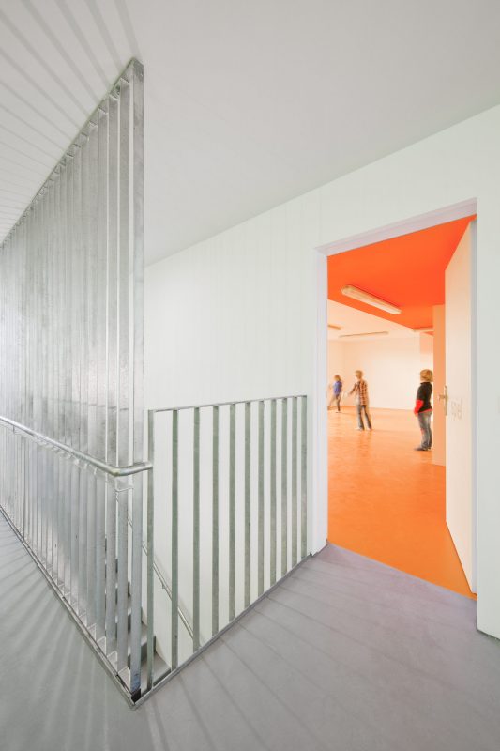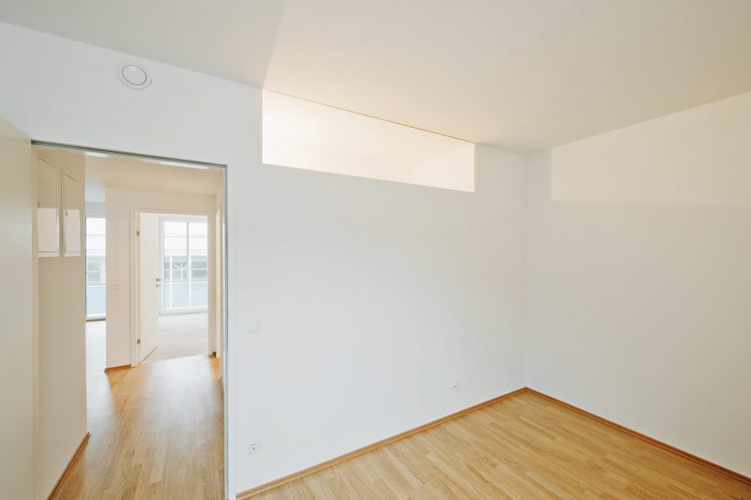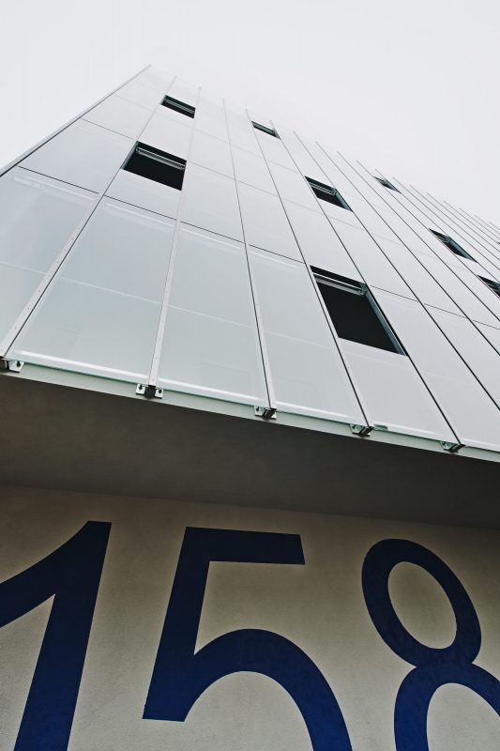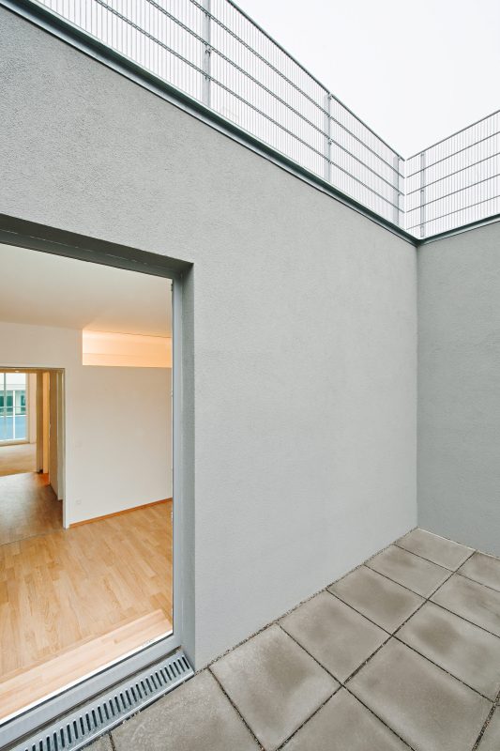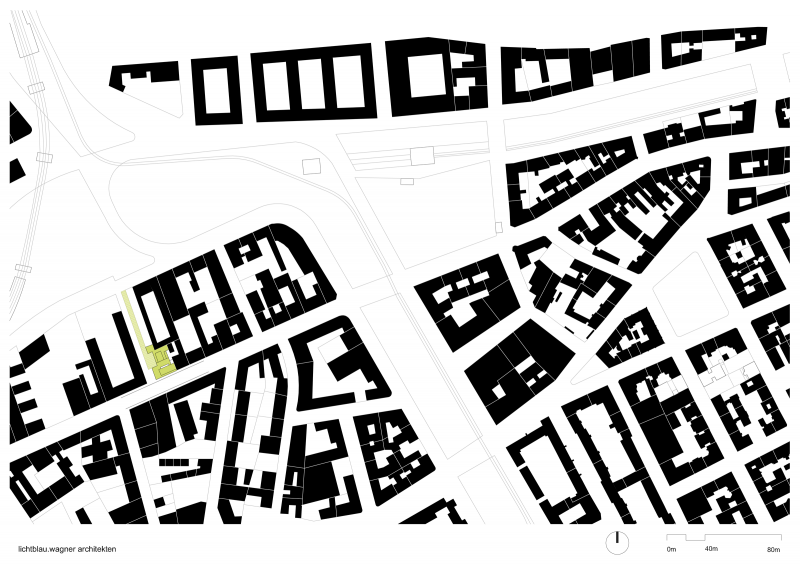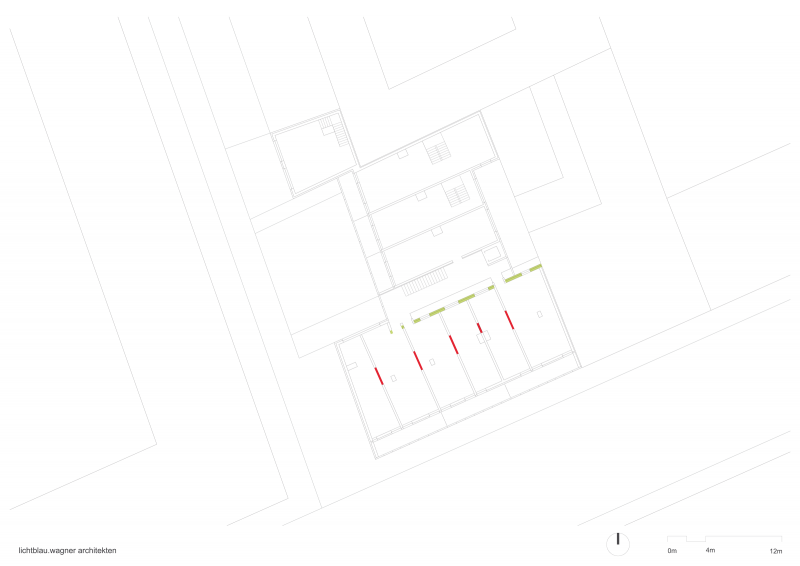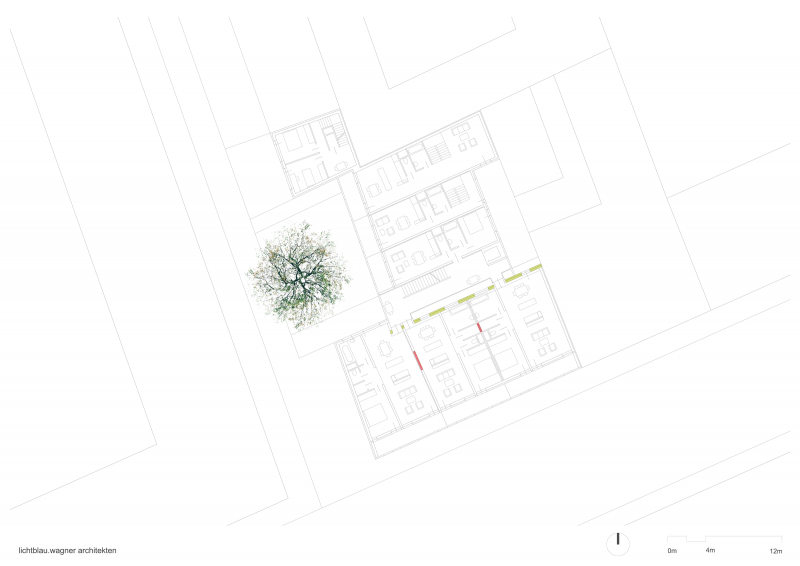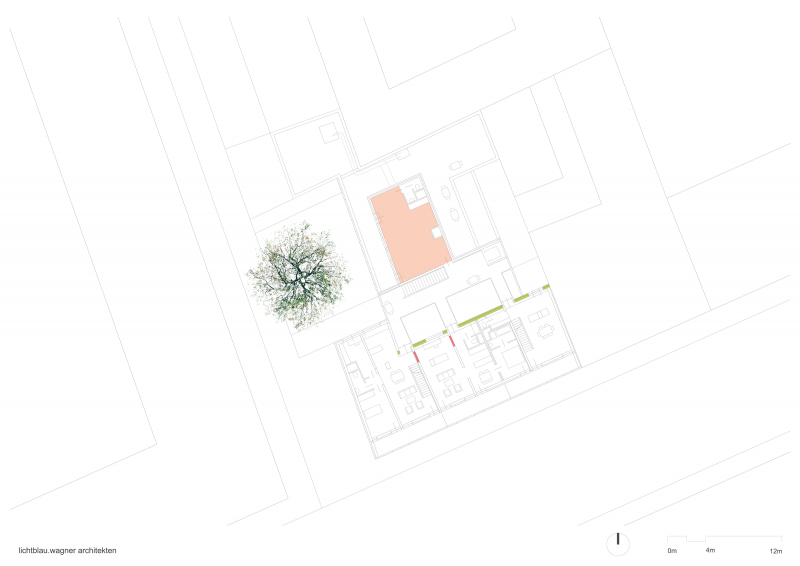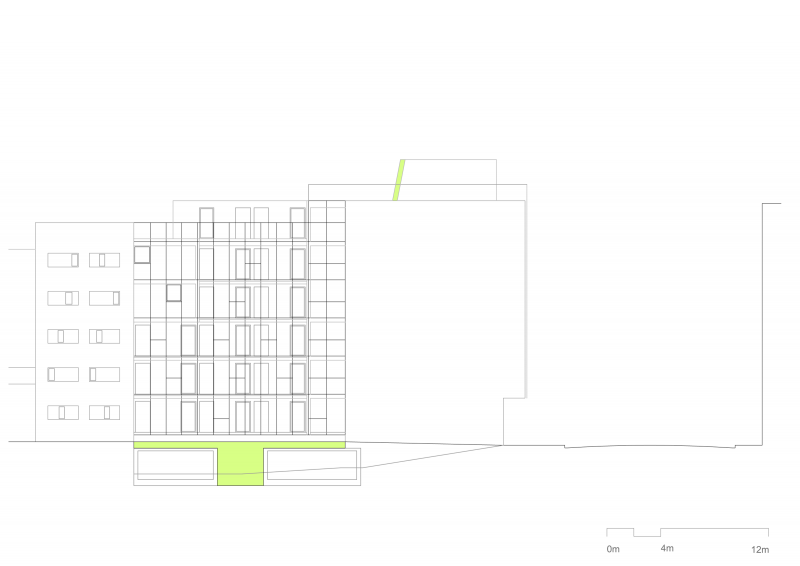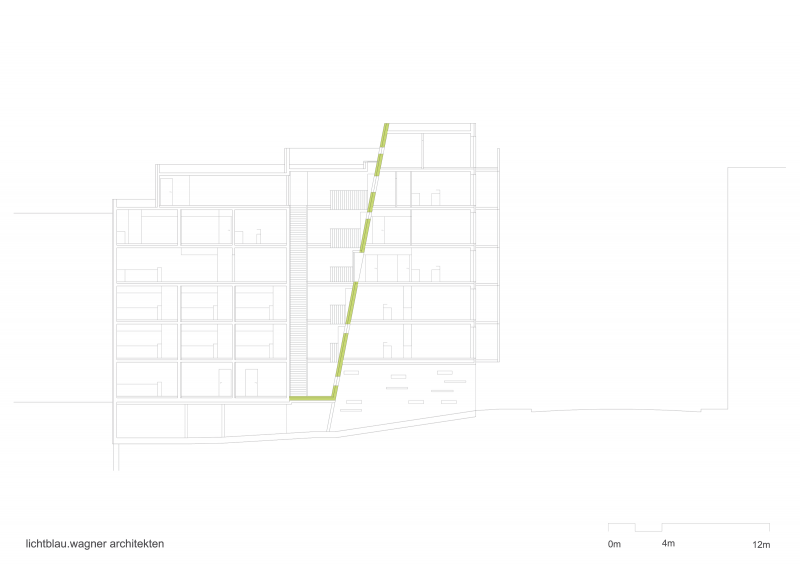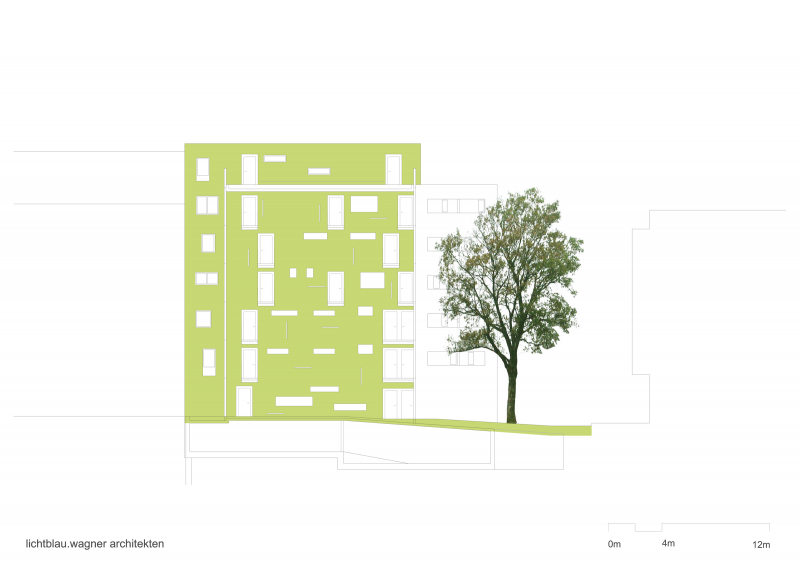residential building Schönbrunnerstrasse 158, Wien
residential building comprising 25 rental flats funded through a special funding scheme
the residential building is located in a densely populated urban area. nonetheless, it opens up to the outside by way of spacious access and communication spaces as well as a continuous glass facade in front of the loggias. the key architectural element is the ‘green lung’. it extends all the way from the green inner courtyard to the interior of the building and the top floor, and serves as an access point that also provides natural lighting. combined with intelligent lighting design and differentiated floor plans, this residential building reflects the architects’ commitment to urban living.
Address: Schönbrunnerstrasse 158–160, 1120 Wien
Client: EBG Gemeinnützige Ein- und Mehrfamilienhäuser Baugenossenschaft reg. Gen.m.b.H.
Project management : Andreas Lichtblau, Susanna Wagner
Collaboration: Sebastian Ewers, Petra Glaninger, Ton Homs I Rodo, Doreen Todtenhaupt
developer competition 2009
Ranking: first prize
completion 2012
Planning: 2007–2010
Construction: 2010–2012
living area: 2.203 m²
number of flats: 25 flats, thereof 8 maisonettes
built-up area: 589 m²
Publications
die presse 2012
immer dem licht nach!, nikola gumhold
PDF-Dokument
architektur und bauforum nr. 5 2011
in der mitte steht ein baum, tom cervinka
PDF-Dokument
