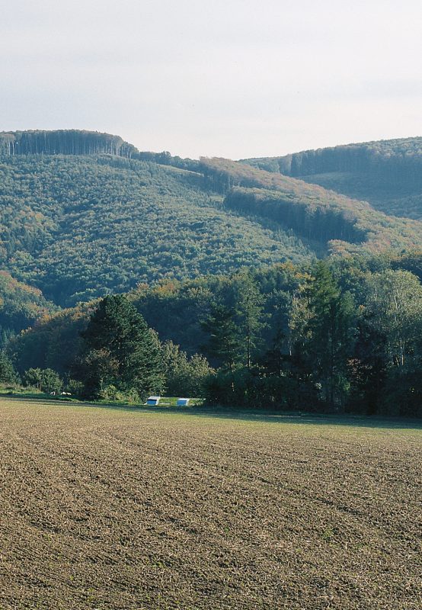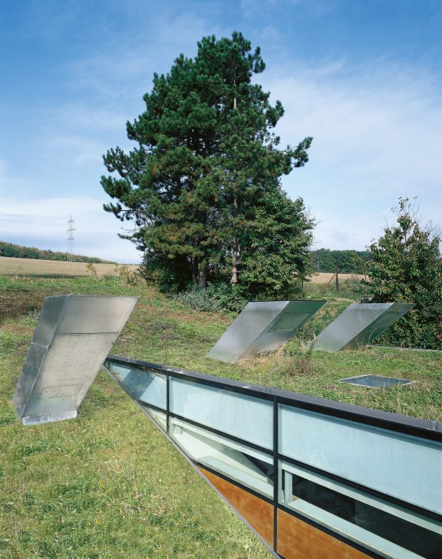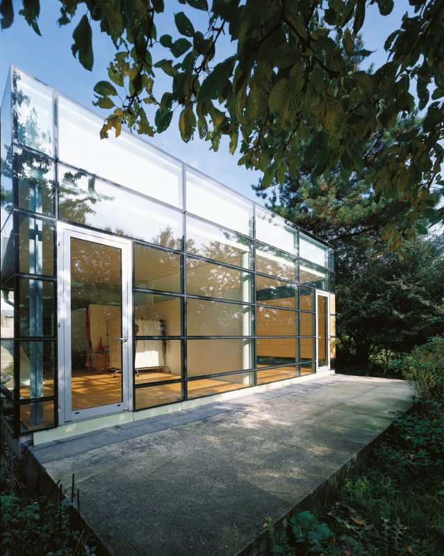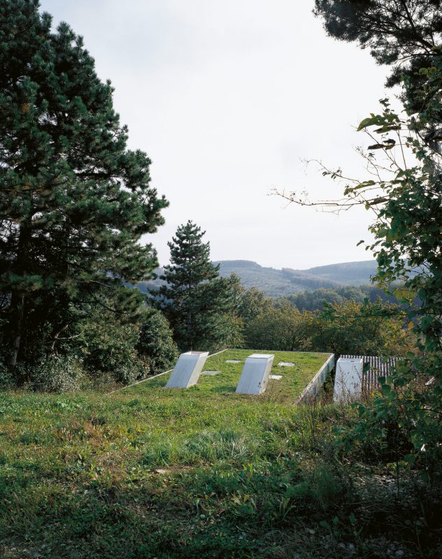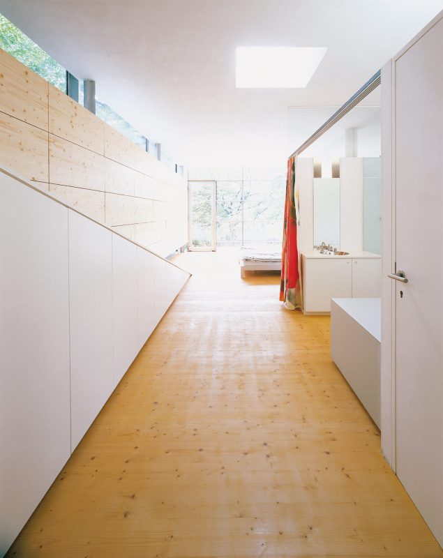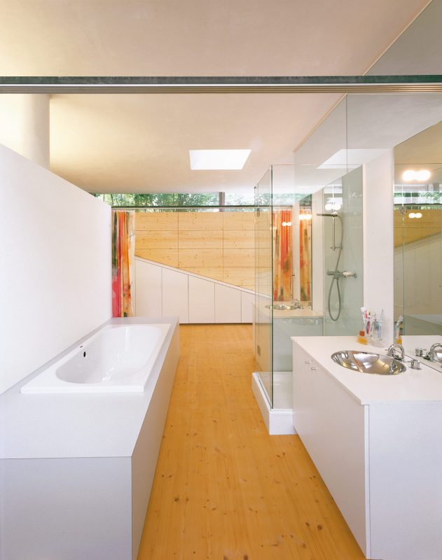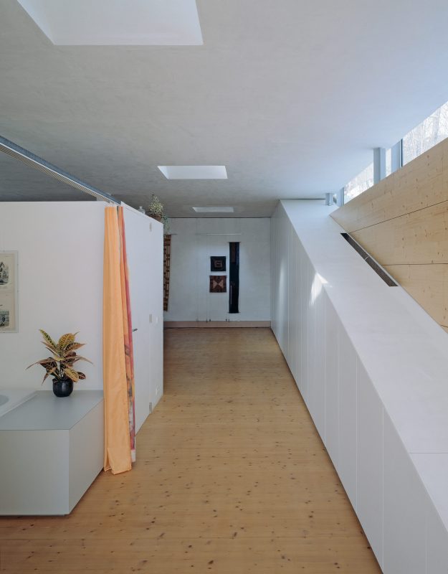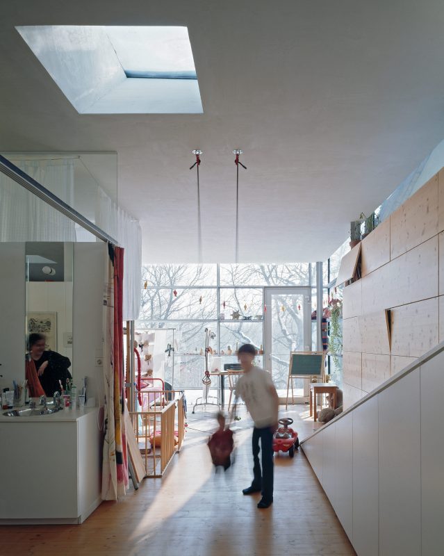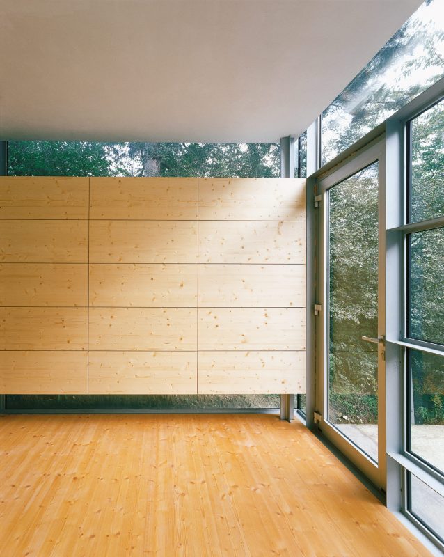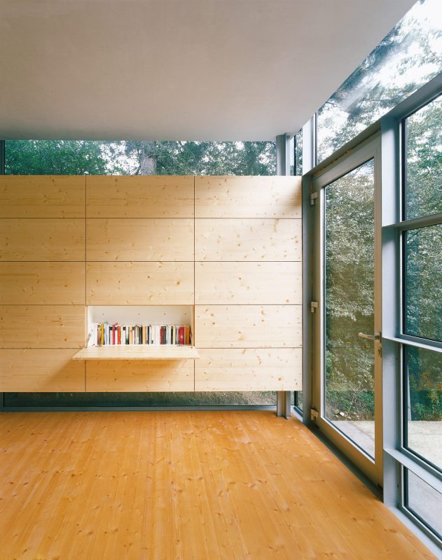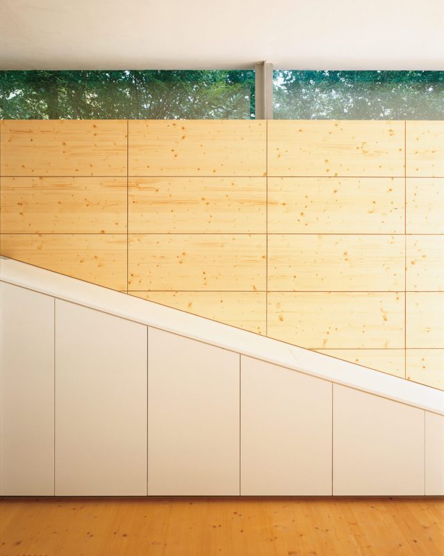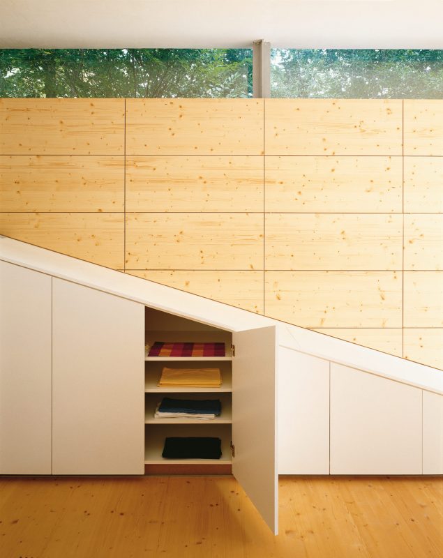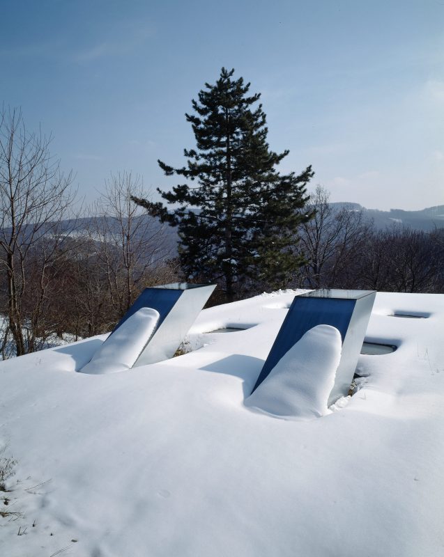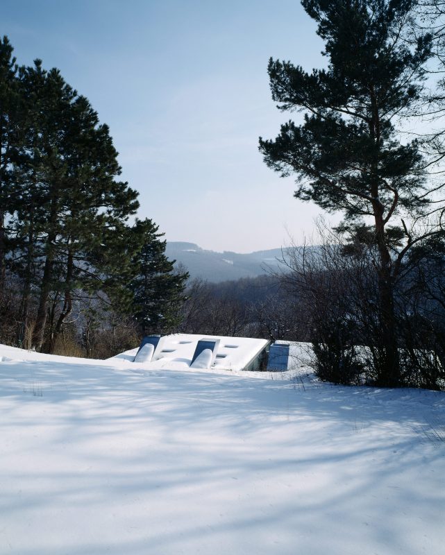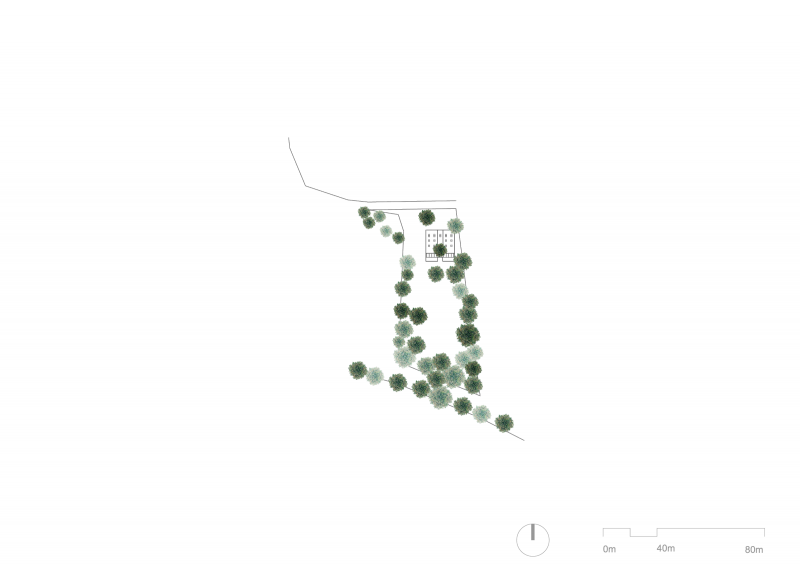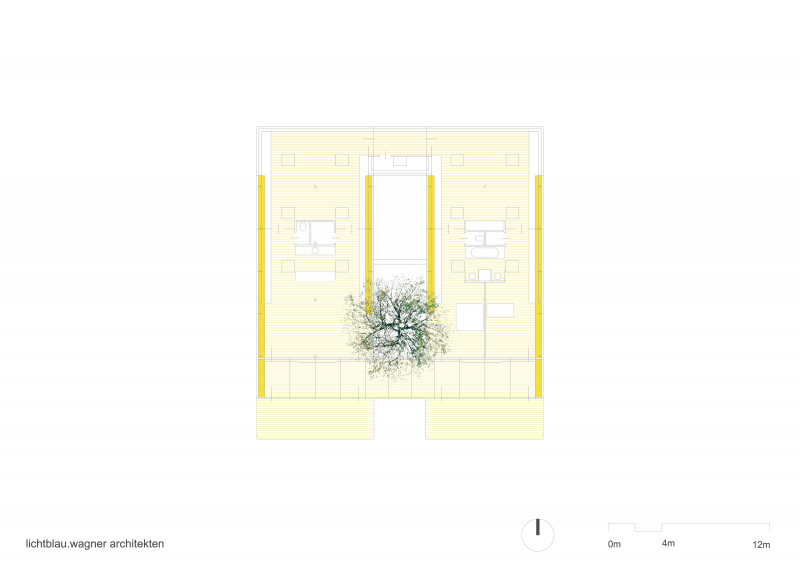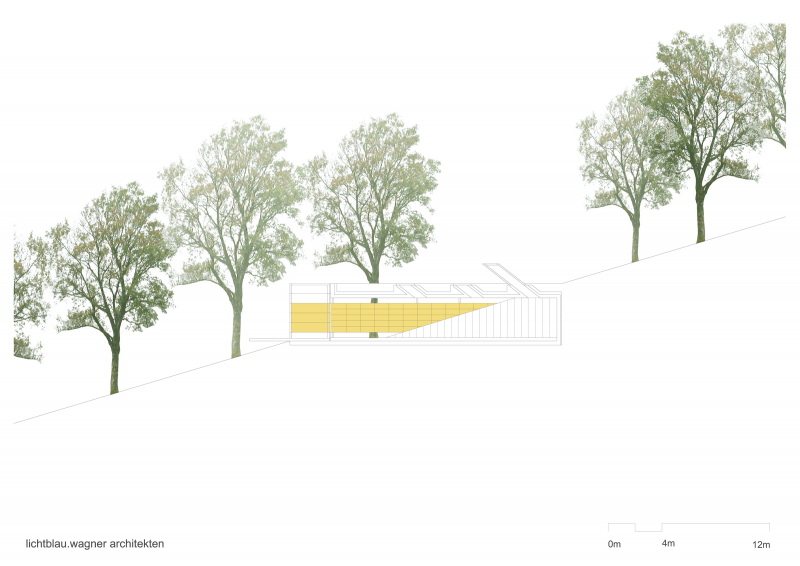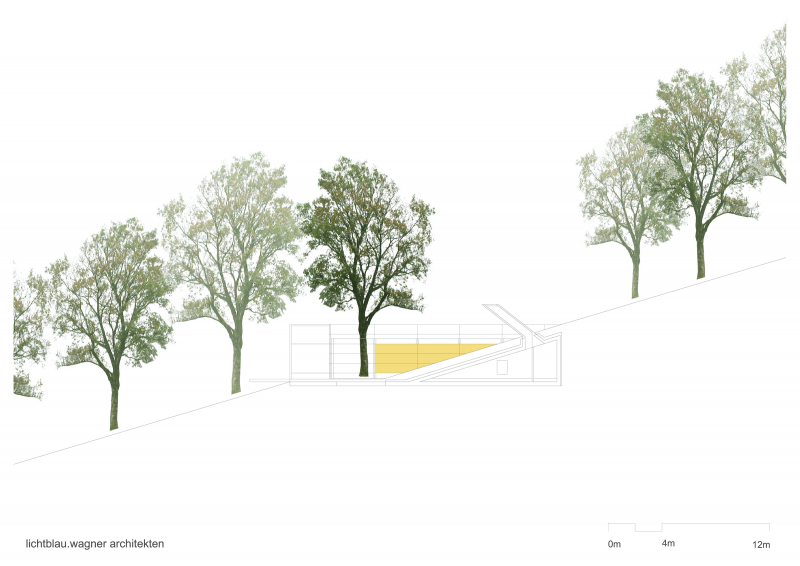slope.house Hintersdorf
extension of an existing house with a studio and living space located in an environmentally protected area
the building is conceived as an earth house with few outside surfaces to minimise heat loss, and with the roof surfaces interpreted as horizontal extensions of the slope. the yard between the two structures follows the original shape of the slope before the building was constructed, thus preserving the original terrain and allowing the building to merge with the surrounding landscape. light shafts in the roof bathe the underground rooms in natural light. the interior is completely made of wood and is partly the result of a do-it-yourself project.
Address: Weingraben 40, 3413 Hintersdorf
Client: privat
Project management : Andreas Lichtblau, Susanna Wagner
Collaboration: Markus Kierner
study 1996
completion 2009
Planning: 1997-2009
Construction: 1997-2009
living area: 350 m²
built-up area: 400 m²
cubage: 1900 m³
Publications
immobilienstandard 2007
in den hang gegraben, isabella marboe
tga technische gebäude ausrüstung nr. 12 2006
architektur als klimatechnologie
beton zement nr. 3 2004
hang haus hintersdorf
PDF-Dokument
nextroom 2003
hang.haus hintersdorf, kaiser gabriele
nextroom.at/hang.haus hintersdorf
der standard 2003
die ausmaße bleiben unsichtbar, franziska leeb
kommende architektur. emerging architecture, vol. 1. 2000
hang . haus, otto kapfinger
PDF-Dokument
