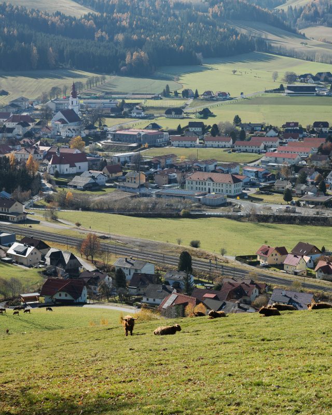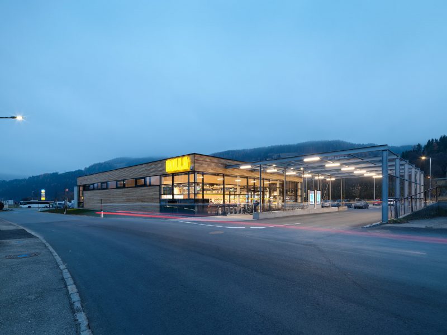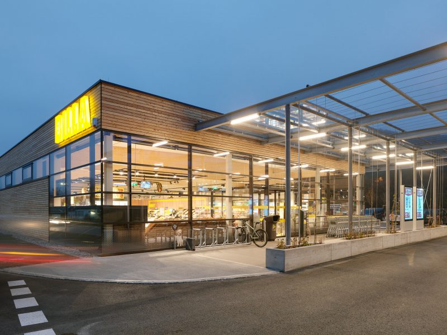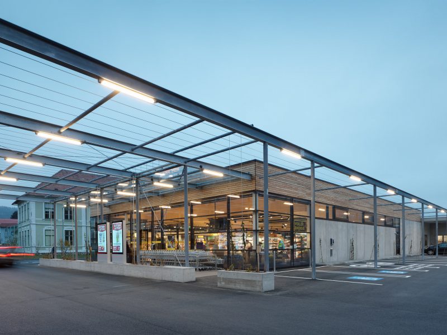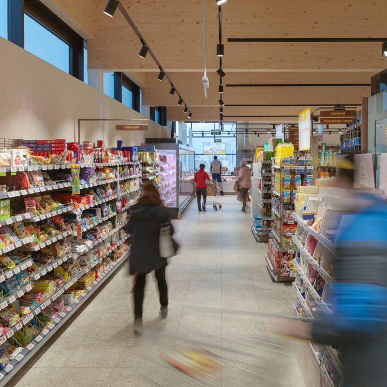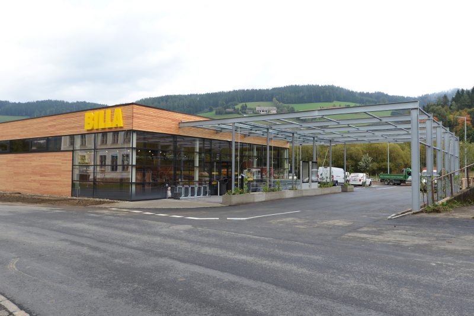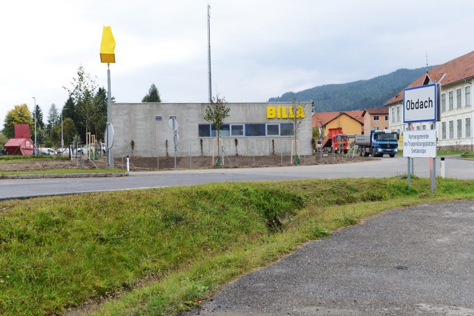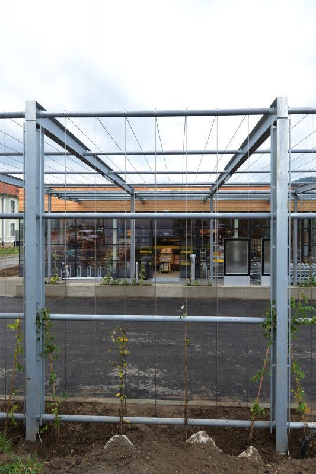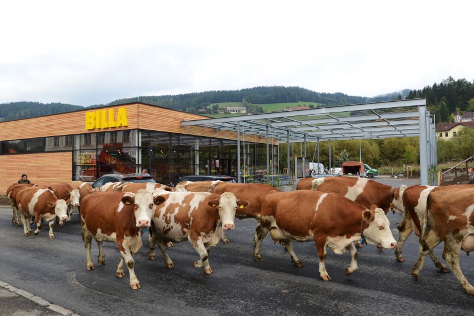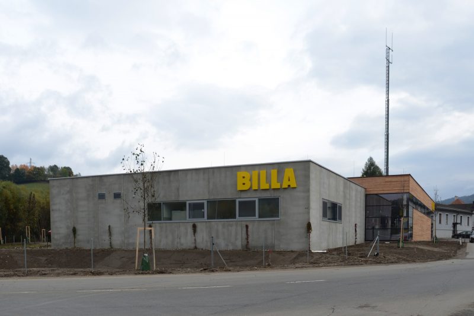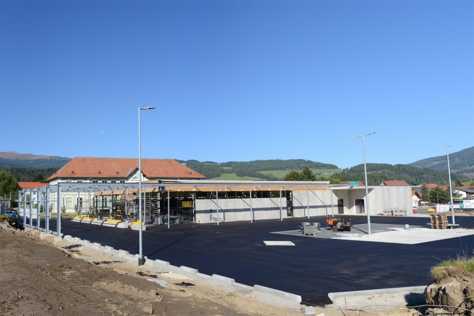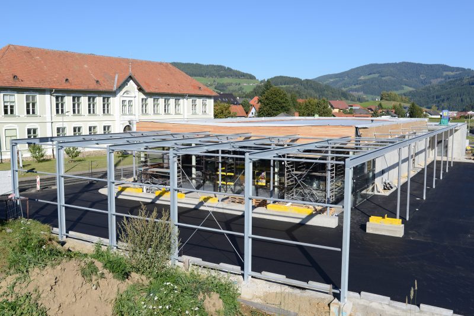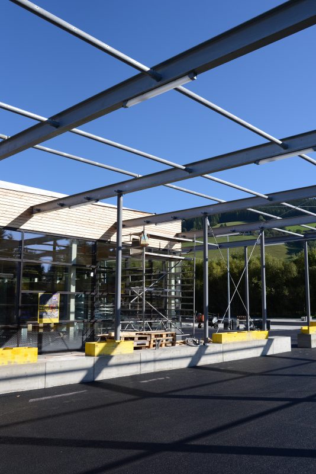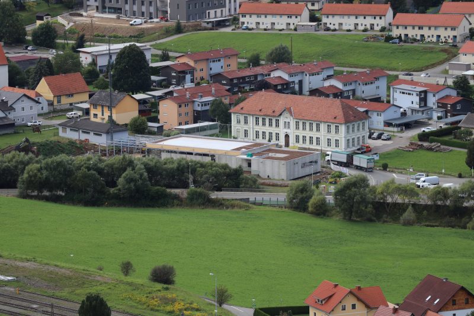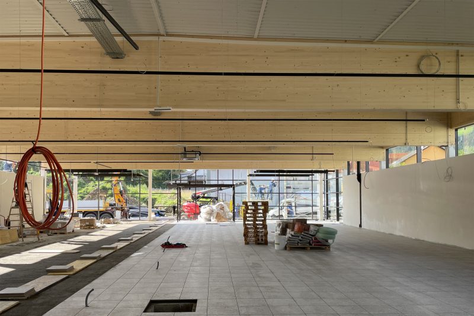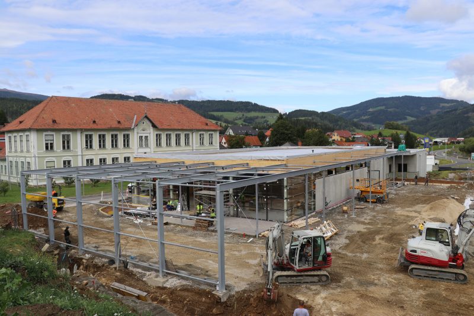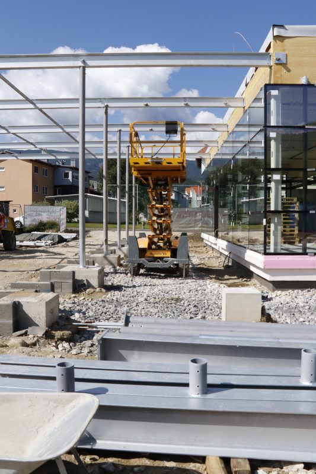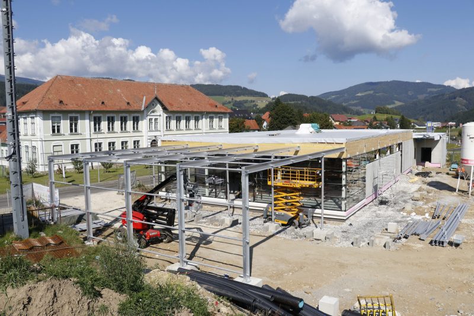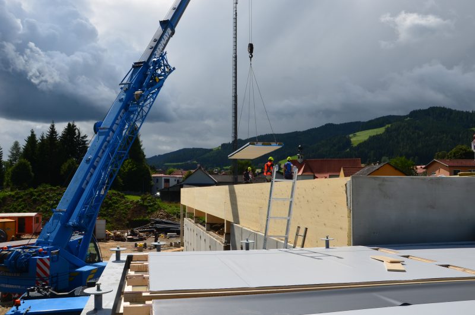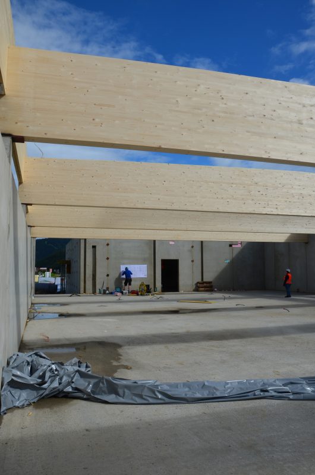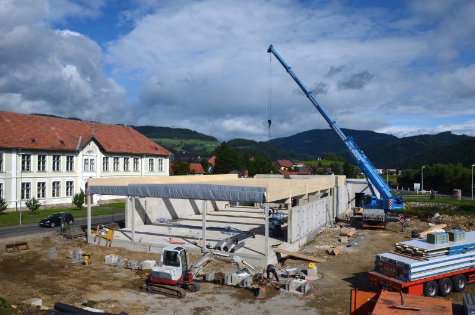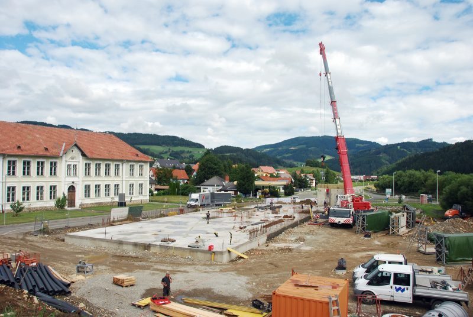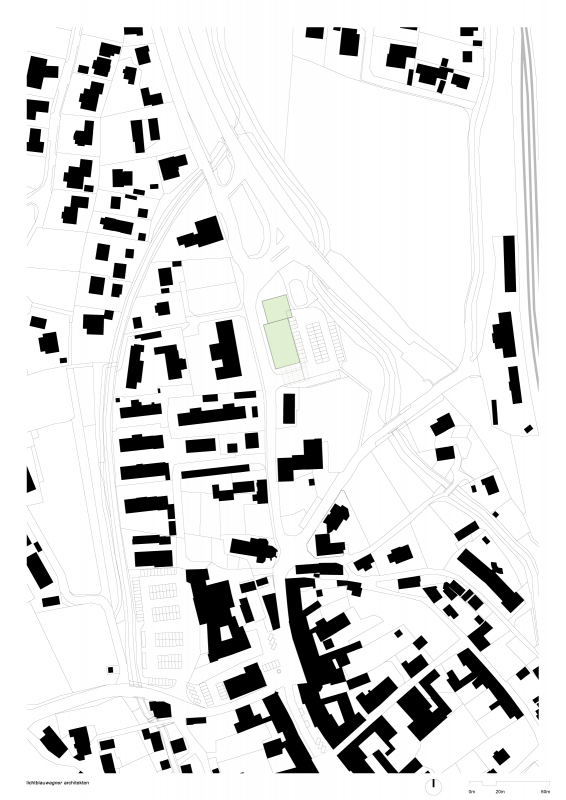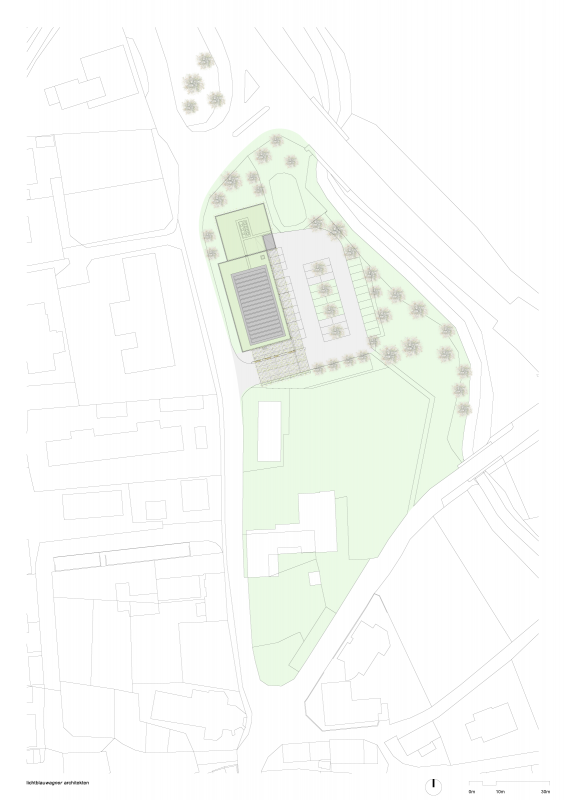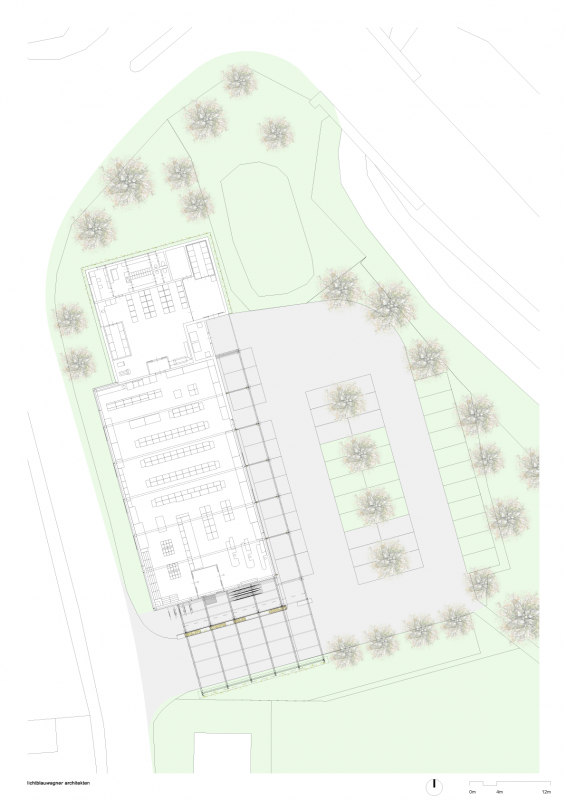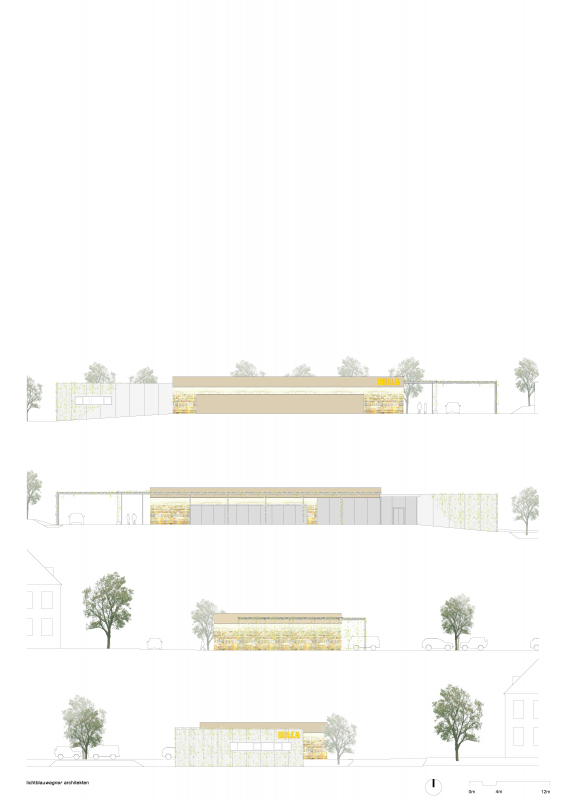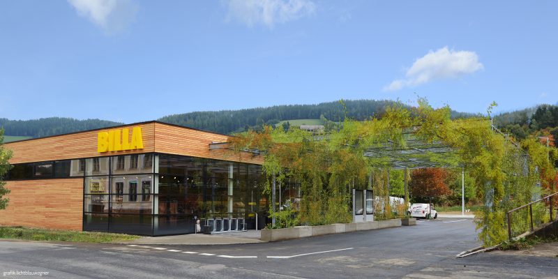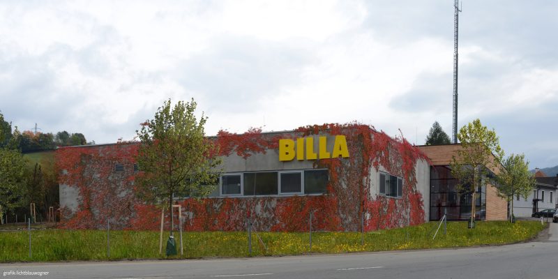supermarket obdach
northern town limit
the first branch in the austrian food retailing industry to obtain a gold certificate for climate-resilient construction
600 m² of retail space, 200 m² of warehouse space, 18 employees, 46 parking spots for cars, 1 e-charging station
in contrast to many other areas on the outskirts of town, two building structures of the supermarket (warehouse and front store), slightly offset from each other, as well as the ‘old primary school’ located opposite, guide people arriving in town to the densely built-up area of the medieval town centre.
the supermarket entrance faces the town and is connected to the town’s network of footpaths on two sides – pedestrians are on equal footing with customers arriving in motorised vehicles.
a (soon-to-be) densely vegetated pergola welcomes the customers and protects the southern facade from sunlight throughout the year. the car park to the east leads down to the stream into free nature and is planted with tall canopy trees that provide shade.
permeable parking spots, green roofs equipped with a pv system, and flower meadows offering nesting opportunities for birds and insects aim to compensate for the sealed surface.
shading the concrete surfaces significantly reduces overheating in summer. excess rainwater from the extensive green roof is channelled below ground to the shade trees in the car park, where a special ‘sponge city foundation’ ensures the trees can flourish. parallel to the southern facade, a base taking the form of a seating step with integrated plant troughs shields the entrance area from the drive aisle, invites customers to take a rest and is home to climbing plants and vines, which are watered with rainwater collected on the projecting roof. once again, the ‘sponge city construction’ below the plant troughs, which are open at the bottom, serves as a nutrient and water reserve.
due to these and other technical interventions, this project has been awarded the greenpass gold certification and the EU green building certification.
certificats:
GREENPASS Gold
EU GreenBuilding
Address: hauptstrasse 11, 8742 obdach
Client: billa ag / markus reiter, susanne unger
sustainability management: peter merhar (rewe/billa)
Project management : susanna wagner
Collaboration: maximilian müller, florian maroschek
completion okt 2021
Planning: 2018-2021
Construction: 2021
Gross floor area: 952 m²
built-up area: 1.039 m²
Consultants
construction management/öba: bm joham gmbh, bad st. leonhard
static: berlinger statik gmbh, obdach
traffic planning: rzp rust-zintauer&partner zt gmbh, graz
competence centre for green buildings: grünstattgrau gmbh, wien
sponge city concept: karl grimm, wien
greenpass gold certificate: bernhard scharf, wien
eu green building certificate: ibo, wien
